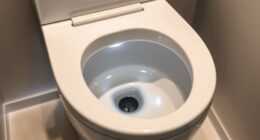Have you ever thought about what defines the typical size of a bathroom? Don’t worry! In this article, we, the experts, will explore the measurements of standard bathrooms, factors to consider for smaller spaces, and the average size of a master bathroom.
We’ll also provide tips on designing a spacious bathroom layout and maximizing storage in compact areas. Whether you’re a seasoned homeowner or aspiring designer, this guide will help you master the art of bathroom design.
Key Takeaways
- The average size of a standard bathroom is 5 feet by 8 feet, but it can vary depending on layout and specific requirements.
- Small bathroom size considerations include selecting space-saving fixtures such as wall-mounted sinks and toilets, as well as utilizing vertical storage solutions.
- The average size of a master bathroom can range from 40 to 70 square feet in small homes, and 100 square feet or more in larger homes, with variations based on region and individual preferences.
- When designing a spacious bathroom layout, it is important to efficiently utilize available space, incorporate natural elements for a sense of openness and relaxation, and maximize natural light through large windows or skylights.
Standard Bathroom Dimensions
Our standard bathroom dimensions are based on industry guidelines and recommendations. When it comes to small bathroom design and bathroom remodeling tips, it’s essential to make the most of the available space.
The average size for a standard bathroom is approximately 5 feet by 8 feet, but this can vary depending on the layout and specific requirements. For small bathrooms, optimizing storage is crucial. Consider installing floating shelves or wall-mounted cabinets to maximize vertical space. Additionally, choosing a compact toilet and a pedestal sink can help save valuable floor space.

When planning the layout, keep in mind the importance of functionality and ease of movement. By adhering to these standard dimensions and implementing smart design choices, you can create a functional and visually appealing bathroom even in limited space.
Small Bathroom Size Considerations
When considering the size of a small bathroom, it’s important to take into account various factors that can impact its functionality and aesthetics. Small bathroom design requires careful planning to make the most of limited space. One key consideration is the selection of space-saving bathroom fixtures. These fixtures are designed to maximize functionality while minimizing the footprint. For example, wall-mounted sinks and toilets can free up valuable floor space, making the bathroom feel more spacious. Another option is to choose a compact bathtub or shower stall that fits snugly into the available space. Additionally, utilizing vertical storage solutions such as shelves or cabinets can help maximize storage without taking up valuable floor space. By incorporating these space-saving bathroom fixtures, a small bathroom can still be both functional and visually appealing.
| Fixture Type | Space-Saving Features | Example Models |
|---|---|---|
| Wall-mounted sink | Frees up floor space | Duravit Happy D.2 |
| Compact bathtub | Fits snugly into small spaces | Kohler Greek |
| Corner shower stall | Utilizes corner space effectively | DreamLine Prism Luxe |
Average Master Bathroom Size
To determine the average master bathroom size, we can assess the dimensions and layout of typical master bathrooms. In small homes, the average master bathroom size can range from 40 to 70 square feet. However, in larger homes, master bathrooms can be as spacious as 100 square feet or more.
It’s important to note that the size of a master bathroom can vary depending on the region and individual preferences. When it comes to commercial buildings, bathroom size regulations may differ. For example, the International Building Code requires a minimum of one bathroom for every 300 occupants in commercial buildings.
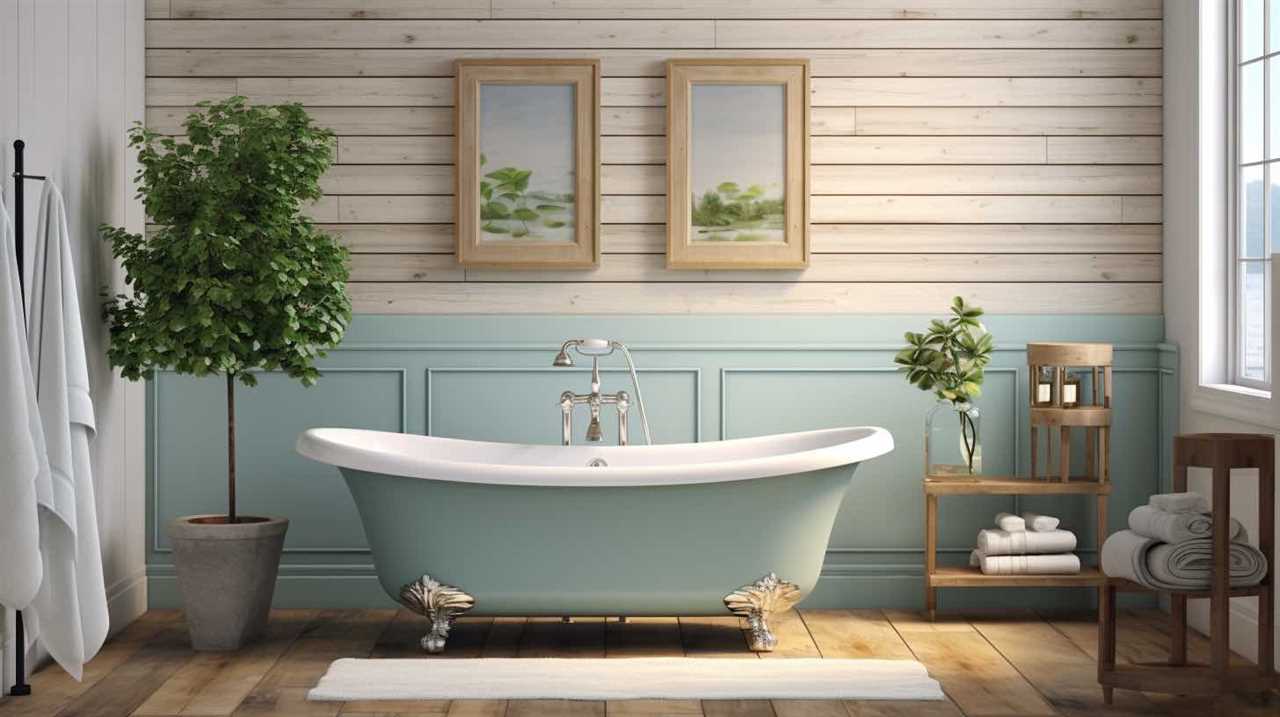
Additionally, the Americans with Disabilities Act (ADA) sets specific guidelines for the size and accessibility of bathrooms in public spaces to ensure compliance with accessibility standards. Understanding the average master bathroom size and regulations for commercial buildings is crucial for designing functional and compliant spaces.
Designing a Spacious Bathroom Layout
For creating a spacious bathroom layout, we start by considering the placement of fixtures and the efficient utilization of available space.
It’s essential to create a luxurious bathroom retreat that incorporates natural elements into the design.
By strategically placing fixtures such as the bathtub, shower, and vanity, we can maximize the use of space while creating a sense of openness and relaxation.
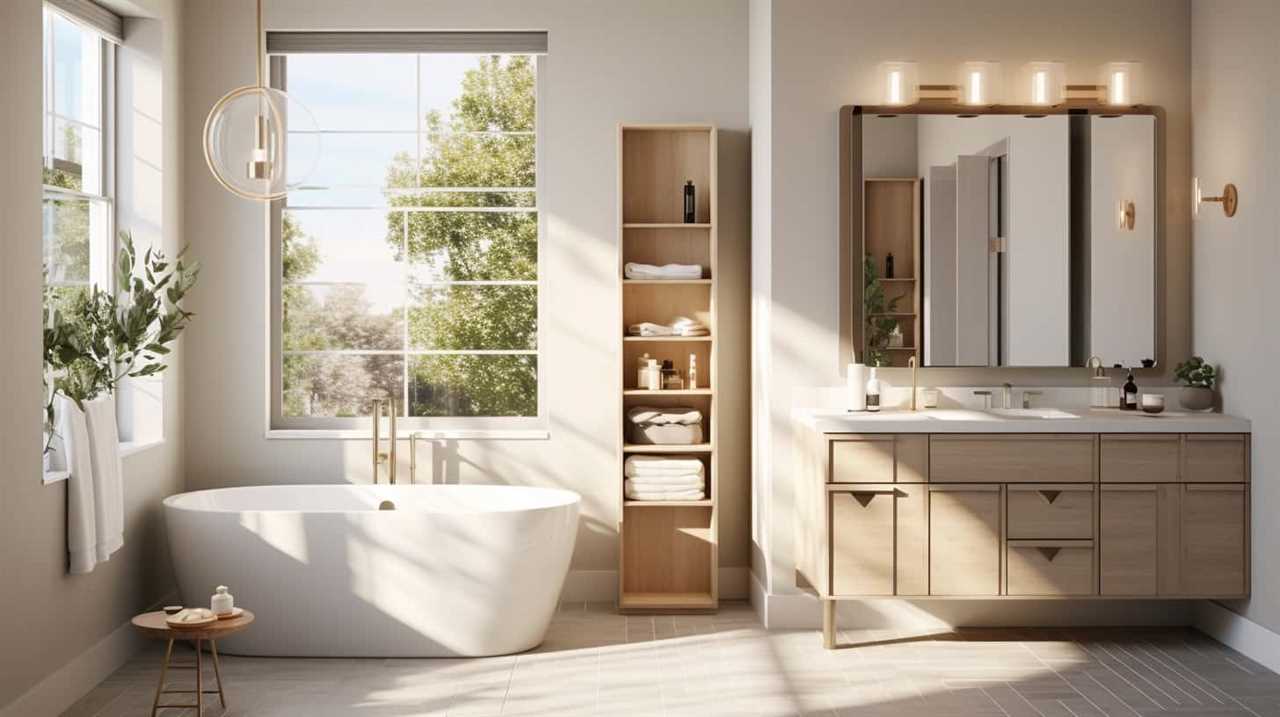
Incorporating natural materials such as stone or wood can add warmth and a soothing ambiance to the bathroom.
Additionally, large windows or skylights can bring in natural light, making the space feel even more spacious and inviting.
Maximizing Storage in a Compact Bathroom
To maximize storage in a compact bathroom, we prioritize efficient organization and utilize space-saving solutions.
In a small bathroom, every inch counts. One effective strategy is to focus on compact bathroom organization. This involves using storage solutions that are specifically designed for small spaces, such as narrow shelves and wall-mounted cabinets.
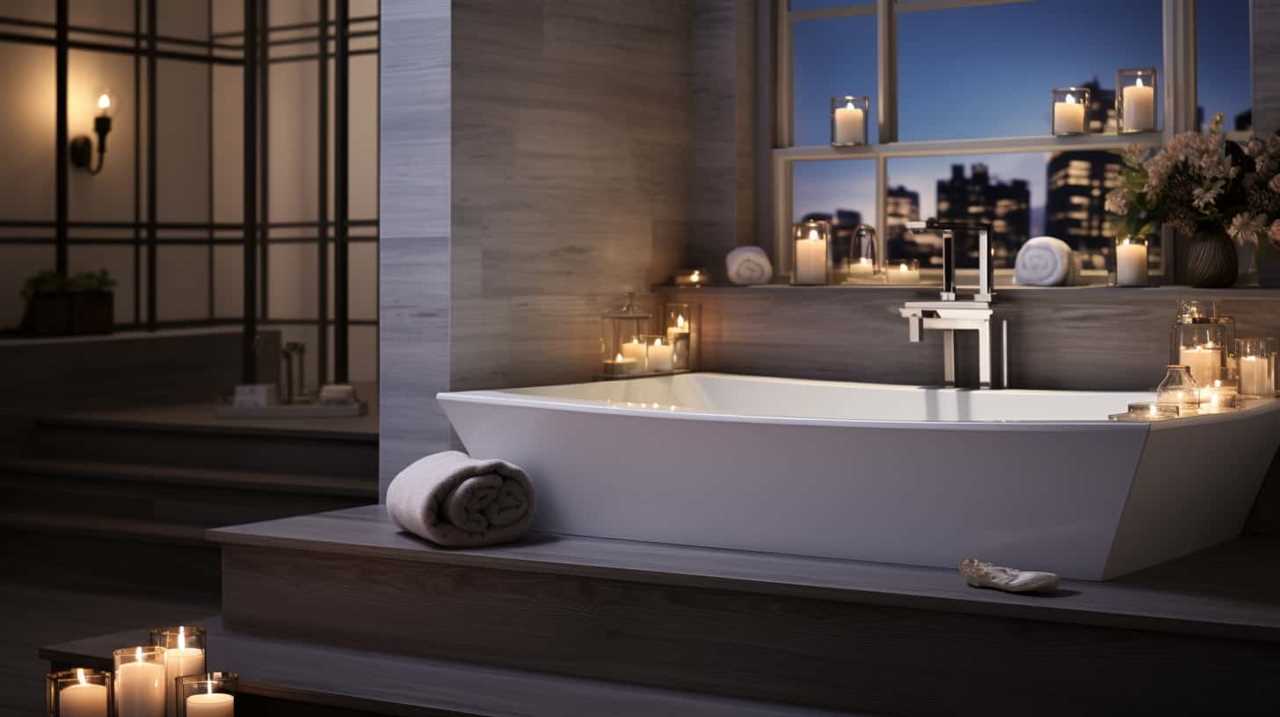
Another key factor is utilizing vertical space. Installing shelves or cabinets that extend all the way to the ceiling can greatly increase storage capacity without taking up valuable floor space.
Additionally, utilizing the back of the bathroom door or the inside of cabinet doors can provide extra storage for items such as towels or toiletries.
Frequently Asked Questions
What Are Some Common Mistakes to Avoid When Designing a Bathroom Layout?
Avoiding clutter and maximizing functionality are crucial when designing a bathroom layout. Some common mistakes to avoid include insufficient storage space, poor ventilation, and inadequate lighting. These can hinder the overall functionality and aesthetic appeal of the bathroom.
What Are Some Creative Storage Solutions for Small Bathrooms?
Shelving ideas and hanging organizers are great storage solutions for small bathrooms. They maximize space and keep things organized. We’ve found some clever hacks that are perfect for optimizing storage in tight quarters.
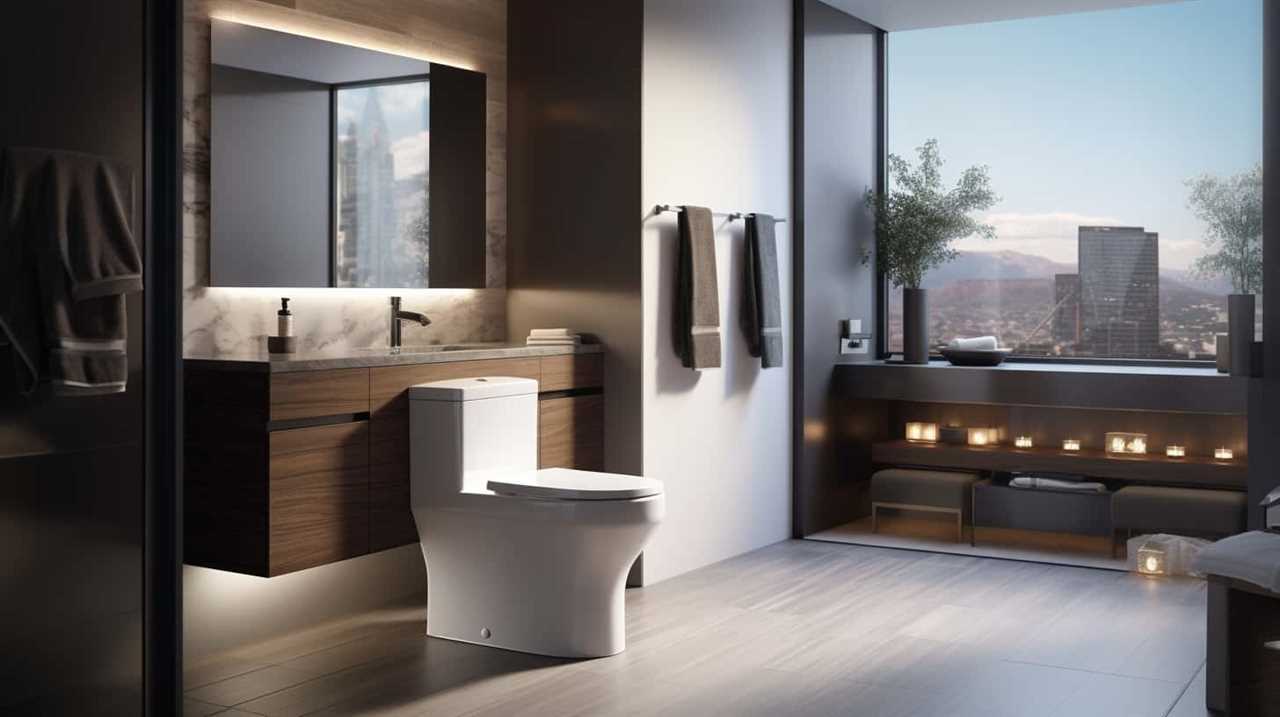
Are There Any Alternative Options for Bathroom Fixtures That Take up Less Space?
When it comes to space-saving bathroom fixtures and compact bathroom designs, there are plenty of alternative options available. From wall-mounted sinks and toilets to slimline showers and corner vanities, these solutions maximize space without compromising functionality.
How Can I Make a Small Bathroom Feel More Spacious Without Remodeling?
To make a small bathroom feel more spacious without remodeling, we can maximize space by utilizing clever storage solutions and organizing products effectively. Let’s explore different options that can help create an organized and functional bathroom space.
What Are Some Tips for Incorporating Natural Light Into a Bathroom Design?
Incorporating natural light into a bathroom design can be achieved through skylight installation and strategic window placement. These techniques enhance the feeling of spaciousness and create a bright, inviting atmosphere.
Conclusion
In conclusion, when it comes to bathroom size, it’s important to consider the standard dimensions, as well as any small bathroom size considerations.

For those looking to create a luxurious space, the average master bathroom size may be a good reference point.
To design a spacious bathroom layout, maximizing storage is key.
Remember, a bathroom is like a sanctuary, where every inch counts in creating a comfortable and functional space.










