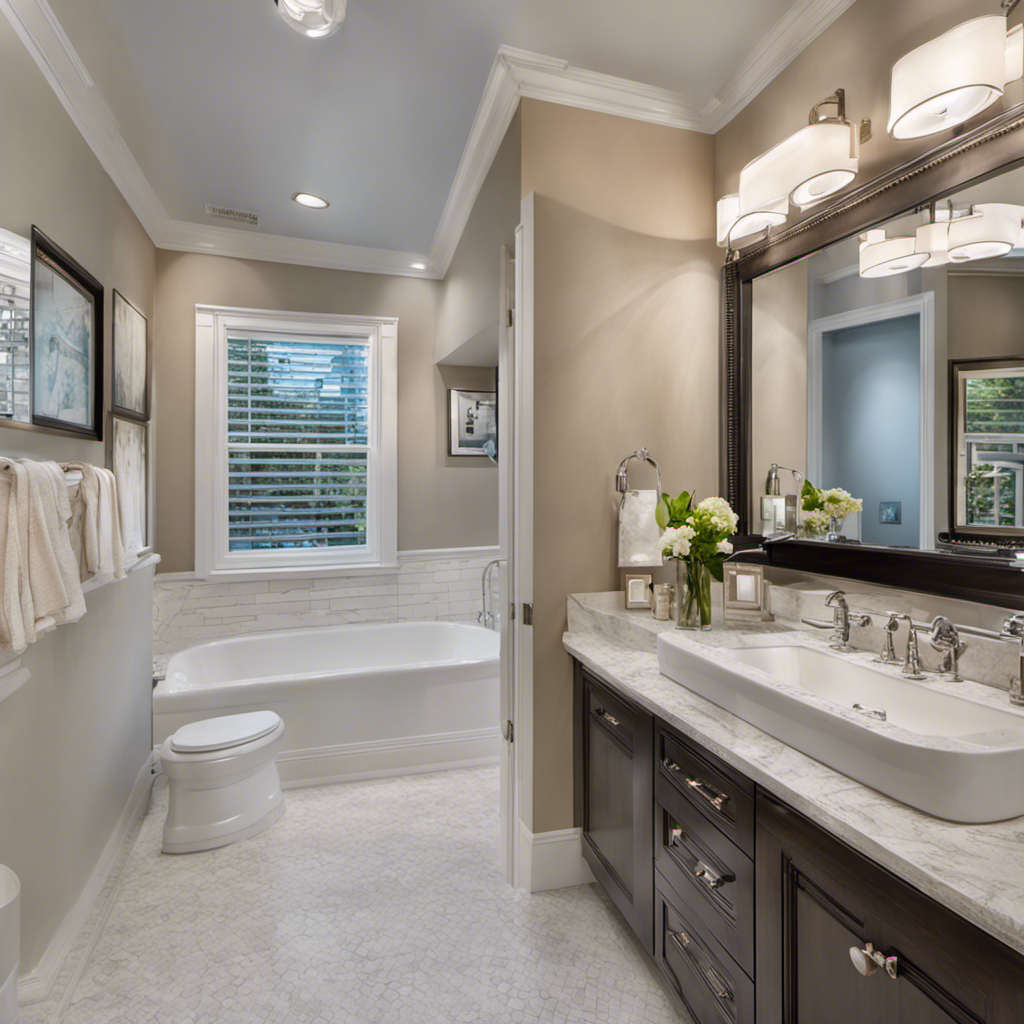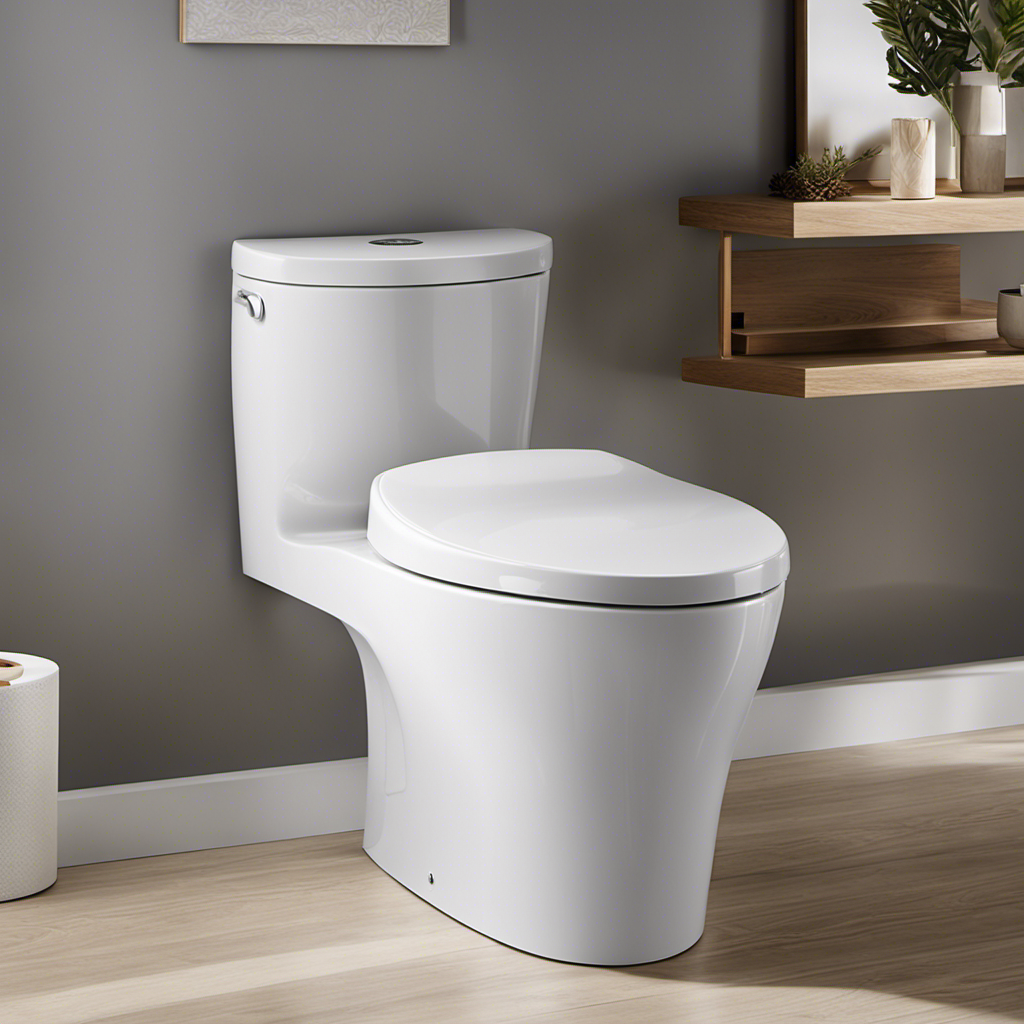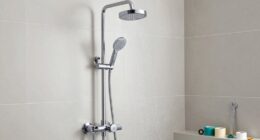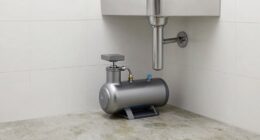Have you ever wondered about the size of bathrooms and how they can range from tiny powder rooms to spacious full baths?
Well, in this article, we will dive into the world of bathroom sizes and explore the various dimensions you can find.
From small bathrooms in homes under 2,000 square feet to luxurious full baths in larger homes, we’ll cover it all.
So, get ready to discover the ideal dimensions for your bathroom and learn some tips on maximizing space.
Key Takeaways
- The size of a bathroom can vary based on the size of the home, with small bathrooms in homes under 2,000 square feet typically having 93 square feet of dedicated space.
- Powder rooms, which typically only have a sink and a toilet, can range from 18 to 32 square feet in size, with older homes sometimes having bathrooms as small as 11 square feet.
- Small three-quarter bathrooms, which include a toilet, sink or vanity, and a shower, can have layouts of 6-by-6 feet or 5-by-7 feet, providing about 35 to 36 square feet of space.
- Small full bathrooms, which can include a toilet, sink, shower, and bathtub, typically range from 36 to 40 square feet in size, with a common dimension for a guest bathroom being 5-by-8 feet.
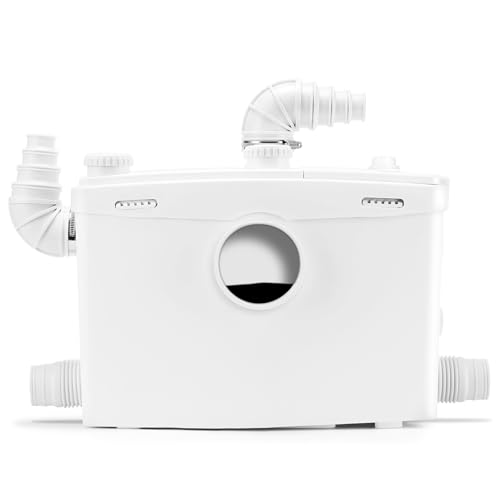
1500W Macerator Pump with Grinding Blade Toilet Pump Utility Sink Pump Upflush to 32.8FT 2800GPH Macerating Toilet System with 4 Water Inlets 2 Outlets for Toilet Sink Shower Laundry Kitchen Basement
FULLY AUTOMATIC MACERATOR PUMP : 1500W | 110V-120V/60Hz | 32.8 ft Vertical/328 ft Horizontal | 8000 RMP. Designed...
As an affiliate, we earn on qualifying purchases.
Average Bathroom Sizes in Homes Under 2,000 Square Feet
If you live in a home under 2,000 square feet, your bathroom will typically have 93 square feet of dedicated space, excluding the master bathroom. In homes with limited square footage, maximizing space in small bathrooms with creative layouts is essential.
While the average size of these bathrooms may be smaller, there are various ways to make the most of the available space. Consider incorporating space-saving fixtures like corner sinks or compact toilets. Opt for smaller showers or shower-tub combos to ensure there is enough room for other bathroom essentials.
Utilize vertical storage with shelving or wall-mounted cabinets to keep the floor clear. Mirrors can also help create the illusion of a larger space. By carefully planning and utilizing innovative design strategies, you can maximize the functionality and aesthetics of your small bathroom.

LOUPUSUO Smart Toilet with Warm Water Sprayer and Dryer, One Piece Bidet Toilet with Auto Dual Flush Foot Sensor Operation,Heated Seat Smart with Built In Fahrenheit LED Display
Powerful Flushing System: Designed with low water consumption (1.26 gallons per flush), this system ensures efficient and thorough...
As an affiliate, we earn on qualifying purchases.
Average Bathroom Sizes in Homes About 3,000 Square Feet
When considering a home about 3,000 square feet, you can expect to have a dedicated bathroom space of approximately 146 square feet. This size allows for more flexibility in designing your bathroom to meet your needs and preferences.
However, for homes under 1,000 square feet, average bathroom sizes tend to be smaller. Designing a small bathroom requires careful consideration to maximize space.
Some design tips for maximizing space in small bathrooms include using compact fixtures, such as a pedestal sink or a corner shower, to save space. Utilizing vertical storage, such as wall-mounted cabinets or shelves, can also help to maximize space. Additionally, using light colors and mirrors can create the illusion of a larger space.

Smart Toilet with Bidet Built In, Heated Seat, Warm Water Wash & Dryer, Tankless Bidet Toilet with Foot Sensor & Night Light, Auto Open/Close Lid & Flush, Wireless Remote, 1.26GPF Water-Saving Design
🛠️ Easy Installation & Reliable Support: This smart toilet with bidet built in includes all accessories, flange kit,...
As an affiliate, we earn on qualifying purchases.
Tiny Half Bathrooms: Layouts and Sizes
To maximize space in your small half bathroom, consider attaching a faucet-to-shower converter to the sink for added versatility.
Tiny half bathrooms can have layouts ranging from 18 to 32 square feet, with some older homes even having bathrooms as small as 11 square feet. These powder rooms typically only have a sink and a toilet, making them a convenient option for guests.
By adding a faucet-to-shower converter, you can transform your tiny half bathroom into a more functional space. This allows you to have the option of a shower, making it easier to accommodate guests or even use it as a secondary bathroom for yourself.
Optimizing space in small bathrooms is crucial, and this simple addition can make a significant difference in your tiny half bathroom layout.

WITMYA Smart Toilet with Bidet Built In, One Piece Bidet Toilet with Auto Dual Flush, Foam Shield, Modern Elongated Tankless Toilet with Foot Sensor, Heated Bidet Seat, Warm Water & Dryer,LED Display
【Efficient Flush & Energy-Saving Design】There smart toilets feature a highly efficient 1.28 GPF water-saving dual flush system with...
As an affiliate, we earn on qualifying purchases.
Older Homes: Small Bathrooms of 11 Square Feet
Consider utilizing creative storage solutions and maximizing vertical space in your small 11 square foot bathroom to make the most of the limited area. When renovating small bathrooms, it’s important to think outside the box and find unique ways to store your essentials.
One option is to install floating shelves above the toilet or sink, providing additional storage without taking up valuable floor space. Another creative solution is to use vertical wall-mounted cabinets or baskets to keep toiletries organized and easily accessible.
Utilizing the space above the door with a shelf or a hanging organizer can also free up valuable space. Additionally, consider using stackable storage containers or bins under the sink to maximize your storage potential.
With a little creativity and some smart planning, you can transform your small bathroom into a functional and stylish space.
Powder Rooms: Sink and Toilet Only
You can maximize the limited space in a sink and toilet only powder room by using clever storage solutions and keeping the area organized. Designing a functional and stylish powder room can be a challenge, but with the right strategies, you can create a space that feels spacious and inviting.
Here are some design tips for maximizing space in powder rooms:
-
Utilize vertical storage: Install shelves or cabinets above the toilet or sink to take advantage of the vertical space. This will provide additional storage for toiletries, towels, and other bathroom essentials.
-
Opt for wall-mounted fixtures: Choose wall-mounted sinks and toilets to free up floor space. This will create a more open and airy feel in the powder room.
-
Use creative storage solutions: Consider using baskets, bins, or wall-mounted organizers to keep small items organized and easily accessible. You can also use hooks or towel bars on the back of the door or wall to hang towels or robes.
Adding a Shower Option to a Powder Room
Adding a shower option to a powder room can create a more versatile and functional space. When designing small bathrooms with separate showers and bathtubs, maximizing space is crucial.
Here are some design tips to help you make the most of your powder room.
First, consider using a faucet-to-shower converter attached to the sink. This allows you to easily add a shower option without taking up extra space.
Another tip is to use sliding doors for the shower instead of hinged swinging doors. Sliding doors save space and make the room feel less cramped.
Additionally, choose compact fixtures and fittings to maximize the available space.
Finally, consider incorporating built-in storage solutions to keep the room organized and clutter-free.
Small Three-Quarter Bathrooms: Layouts and Design Tips
To maximize the space in a small three-quarter bathroom, try tucking the shower stall or vanity in one corner. This can make the bathroom seem more open and less cramped.
In addition to this design tip, here are three more tips to help you maximize storage and create a stylish look in your small three-quarter bathroom:
-
Utilize vertical space: Install shelves or cabinets above the toilet or vanity to take advantage of vertical space for storage. This will free up valuable floor space and keep your bathroom essentials organized.
-
Opt for creative color schemes: Choose light, neutral colors for the walls and flooring to create an illusion of a larger space. Consider using a pop of color in accessories or accents to add visual interest without overwhelming the small bathroom.
-
Use multipurpose furniture: Look for furniture pieces that can serve multiple functions, such as a vanity with built-in storage or a mirrored medicine cabinet that also acts as a mirror. This will help you maximize storage while keeping the bathroom clutter-free.
Small Full Bathrooms: Layouts and Fixtures
Consider the layout and fixtures that will best suit your small full bathroom. When designing a small full bathroom, it’s important to maximize space and create a functional yet stylish environment. Storage solutions are essential in small bathrooms to keep everything organized and clutter-free. Utilize wall-mounted shelves, under-sink cabinets, and over-the-toilet storage units to make the most of vertical space.
Lighting options play a crucial role in enhancing the overall ambiance of a small full bathroom. Incorporate a combination of task lighting, such as vanity lights, and ambient lighting, such as recessed lights or a pendant light, to create a well-lit and inviting space. Consider using mirrors strategically to reflect light and create an illusion of a larger bathroom.
With the right layout and fixtures, your small full bathroom can be both functional and aesthetically pleasing.
Small Full Bathrooms With Separate Shower and Bathtub: Ideal Sizes
Maximize space and create a functional yet stylish environment in your small full bathroom with separate shower and bathtub by strategically utilizing storage solutions and incorporating the right lighting options. Here are some design tips for small bathrooms with separate shower and bathtub:
-
Opt for built-in storage: Install shelves or cabinets above the toilet or vanity to maximize vertical space. Consider using wall-mounted storage solutions to keep the floor clear and create a sense of openness.
-
Use light colors: Light-colored walls and tiles can make the bathroom appear larger and brighter. Avoid dark colors that can make the space feel cramped.
-
Install recessed lighting: Recessed lighting fixtures can provide ample light without taking up precious space. Consider adding a dimmer switch to create a relaxing ambiance when needed.
Maximizing Space in Small Bathrooms With Sliding Shower Doors
Choose a sliding shower door to save space and create a more open feel in your small bathroom.
Maximizing storage in small bathrooms is essential, and using space-saving fixtures can make a significant difference. Sliding shower doors are a practical solution that allows you to optimize the available space.
Unlike hinged swinging doors, which require extra room to open, sliding doors simply glide along a track. This design eliminates the need for clearance space, making it ideal for small bathrooms.
Frequently Asked Questions
What Are Some Design Tips for Maximizing Space in Small Bathrooms With Sliding Shower Doors?
Maximize space in your small bathroom with sliding shower doors. They save space compared to hinged doors, allowing for more room to move. Consider creative storage solutions to keep your bathroom organized and clutter-free.
Are There Any Recommended Dimensions for a Small Full Bathroom With a Separate Shower and Bathtub?
Recommended dimensions for a small full bathroom with a separate shower and bathtub are about 45 square feet, with dimensions of 5-by-9 feet. Having a separate shower and bathtub in a small bathroom prevents it from feeling cramped.
What Are the Typical Dimensions for a Small Full Bathroom?
Typical dimensions for a small full bathroom range from 36 to 40 square feet. Consider incorporating a toilet, sink, shower, and bathtub. To avoid a cramped appearance, prioritize separate shower and bathtub options and use sliding doors for showers.
Can You Provide Some Examples of Layouts for Tiny Half Bathrooms?
Layout ideas for tiny half bathrooms include maximizing space by using compact fixtures, such as a small sink and toilet. Creative storage solutions, like wall-mounted shelves or recessed cabinets, can help keep the space organized and functional.
How Can I Add a Shower Option to a Powder Room?
To add a shower option to your powder room, consider attaching a faucet-to-shower converter to the sink. This can provide the functionality you desire while saving space and avoiding the cost of installing a separate shower in a small bathroom.
Conclusion
In conclusion, bathroom sizes can vary greatly depending on the needs and preferences of homeowners. From tiny powder rooms to spacious full baths, there is a wide range of options available.
One interesting statistic to consider is that small bathrooms in older homes can be as small as 11 square feet. This highlights the challenges of maximizing space in older homes, and the importance of thoughtful design and fixtures.
Regardless of size, it is crucial to make the most of the available space and consider options like sliding shower doors to prevent the bathroom from feeling cramped.
