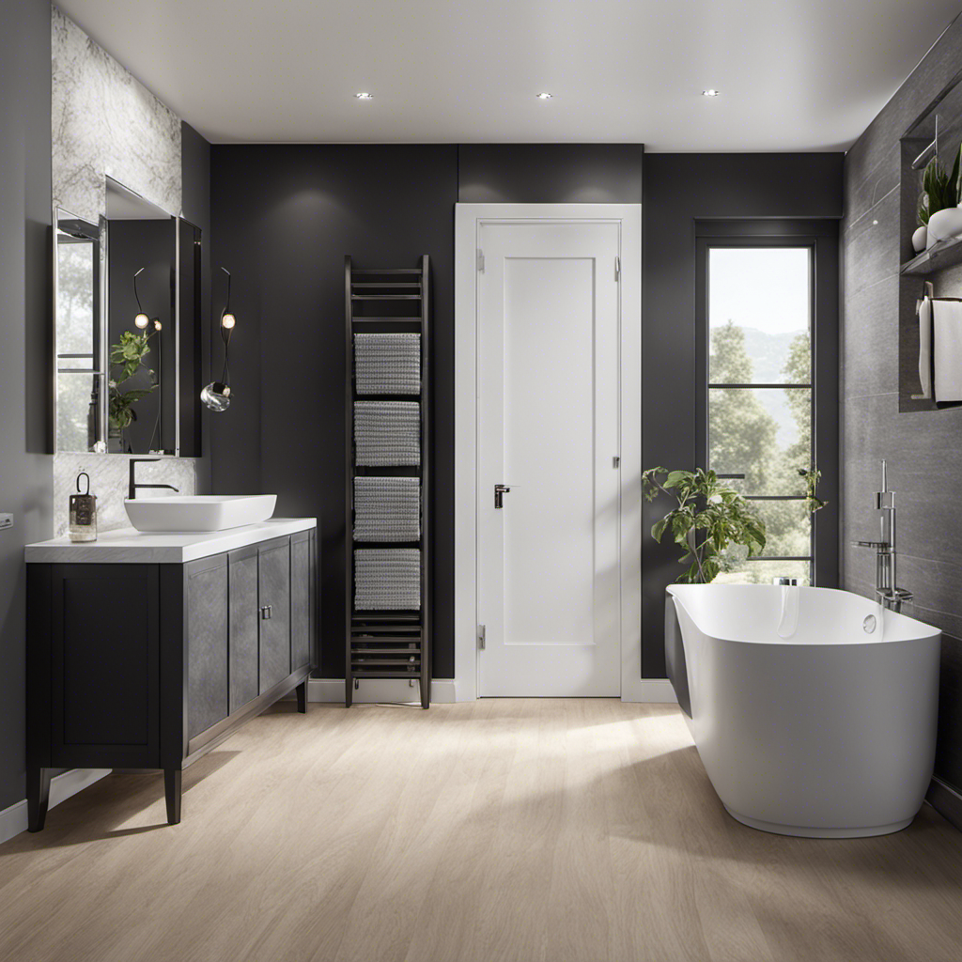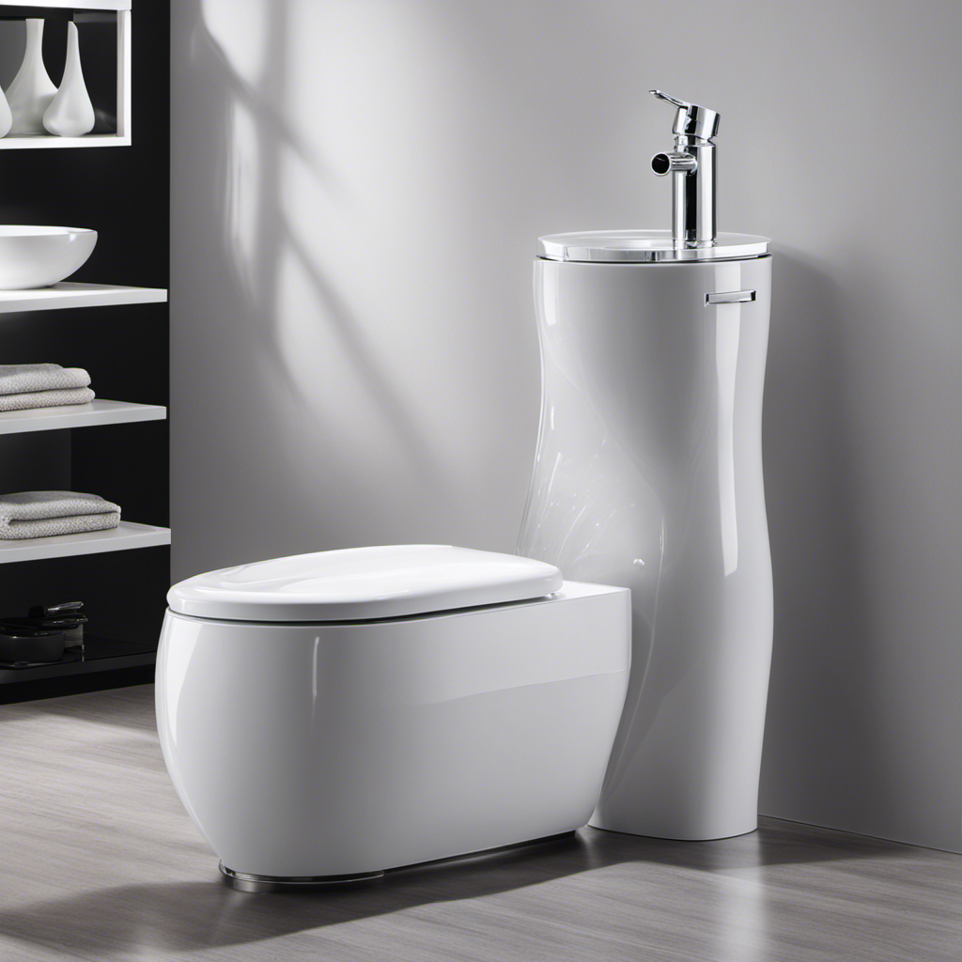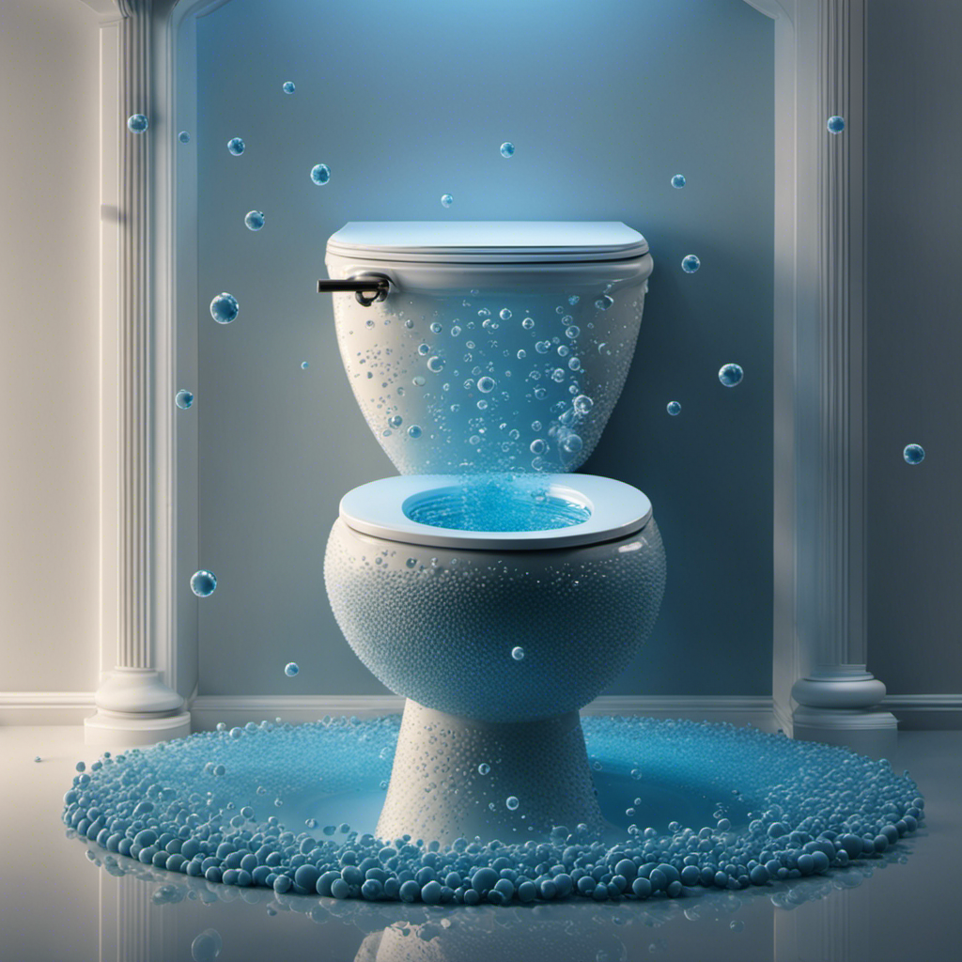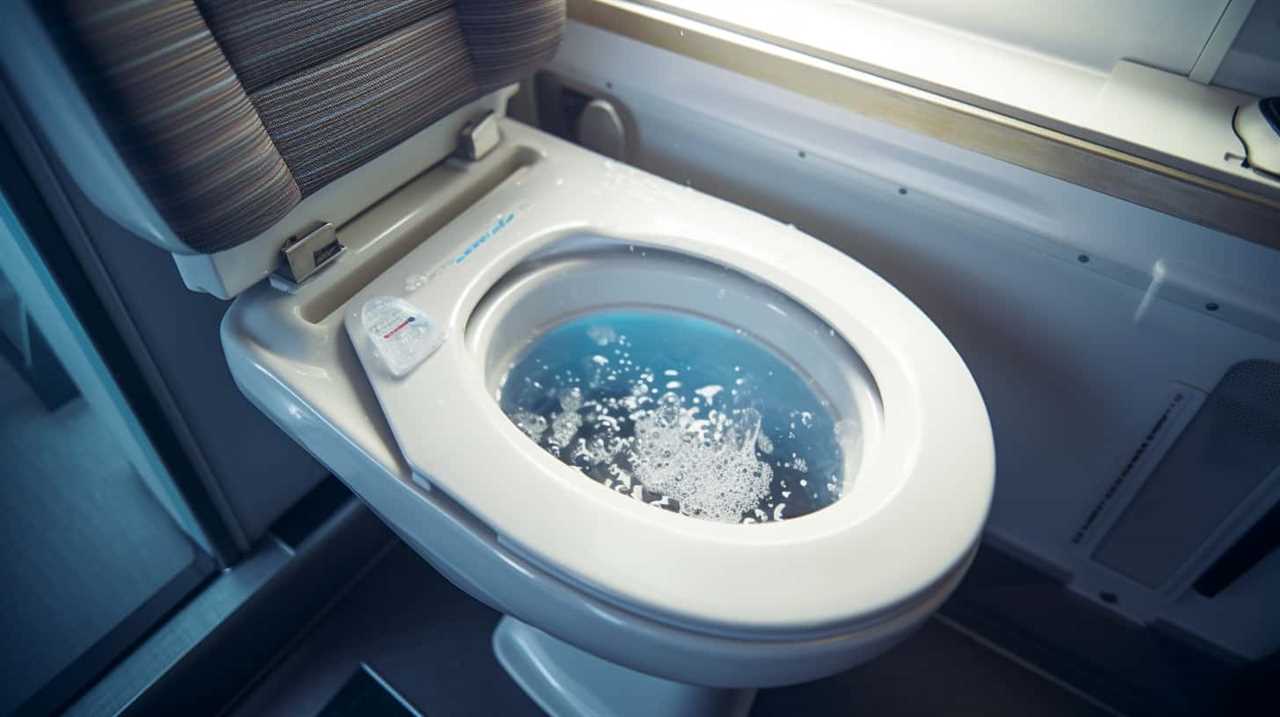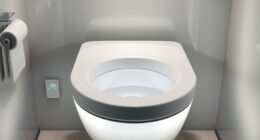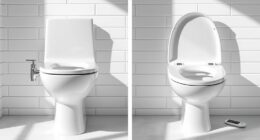So, you think a toilet is just a simple fixture that doesn’t require much space? Think again.
In this article, I’ll break down the dimensions, clearances, and factors you need to consider when it comes to toilet placement.
From the minimum space required for installation to the optimal layout for maximum comfort, I’ll provide you with all the technical details you need to ensure your toilet has the room it deserves.
Let’s dive right in.
Key Takeaways
- The dimensions of a standard toilet include a bowl width of 14-16 inches, a bowl depth of 28-30 inches, and a seat width of 16-18 inches.
- Minimum clearances for toilet installation include a side clearance of 15 inches, a front clearance of 18 inches, a rear clearance of 12 inches, and a diagonal clearance of 21 inches.
- When considering comfortable toilet usage, it is important to choose a toilet seat with ergonomic contours and sufficient width, as well as a suitable height (14-15 inches or higher options).
- Factors to consider for toilet placement include proximity to plumbing lines, accessibility for individuals with mobility challenges, plumbing requirements for installation, convenience, functionality, and the potential need for grab bars.
Dimensions of a Standard Toilet
The standard toilet dimensions can vary depending on the specific model. When it comes to the size of a toilet, there are two key components to consider: the toilet bowl and the toilet seat.
The toilet bowl is the main part of the toilet where waste is collected and flushed away. It typically has a width of around 14-16 inches and a depth of 28-30 inches.
The toilet seat, on the other hand, is the part where you sit. It is usually slightly wider than the toilet bowl, with a width of around 16-18 inches. These dimensions may differ slightly depending on the brand and design of the toilet.
Now that we have discussed the dimensions of a standard toilet, let’s move on to the next section where we will explore the minimum clearances required for toilet installation.
Minimum Clearances for Toilet Installation
Make sure you have enough clearance when installing a toilet. In small bathrooms, it is crucial to consider the toilet clearance requirements to ensure proper functionality and accessibility. Additionally, it is important to comply with ADA (Americans with Disabilities Act) regulations for toilet clearances. ADA-compliant toilets must provide ample space for individuals with disabilities to maneuver comfortably. Here is a table summarizing the minimum clearances required for toilet installation:
| Clearance | Measurement |
|---|---|
| Side | 15 inches |
| Front | 18 inches |
| Rear | 12 inches |
| Diagonal | 21 inches |
These measurements are essential for ensuring that the toilet is accessible and meets the necessary regulations. Now, let’s explore the required space for comfortable toilet usage.
Required Space for Comfortable Toilet Usage
Ensure you have enough space to comfortably use the toilet. A well-designed toilet seat can greatly enhance your comfort and experience while using the toilet. When considering the required space for a comfortable toilet usage, here are three key factors to keep in mind:
-
Toilet seat design: Look for a toilet seat with ergonomic contours and sufficient width to accommodate your body comfortably. A contoured seat provides better support and reduces pressure points, enhancing overall comfort.
-
Toilet height options: Choose a toilet with the right height for your needs. Standard toilets typically have a height of around 14-15 inches, but there are also options available with higher heights ranging from 16-19 inches. Opting for a higher toilet can make it easier to sit down and stand up, especially for individuals with mobility issues.
-
Clearance space: Ensure that there is enough clearance space around the toilet to allow for comfortable movement. This includes enough room in front of the toilet for your knees and legs, as well as sufficient space on the sides for easy access and maneuverability.
Factors to Consider for Toilet Placement
When considering factors for toilet placement, it’s important to take into account the proximity to plumbing lines. The toilet needs to be located near existing plumbing lines to ensure proper waste removal and water supply. This involves understanding the layout of the plumbing system in the building and determining the best location for the toilet in relation to these lines.
Accessibility considerations for toilet placement require careful evaluation of the available space. The toilet should be easily accessible for individuals with mobility challenges, ensuring there is enough room for maneuverability and the placement of grab bars if needed.
Additionally, plumbing requirements for toilet installation should be considered. By considering both accessibility and plumbing requirements, an optimal placement for the toilet can be achieved, providing convenience and functionality for all users.
Optimizing Bathroom Layout for Toilet Placement
Optimizing the bathroom layout involves considering the available space and the proximity to plumbing lines. When it comes to toilet placement, there are several factors to consider.
-
Accessibility considerations for toilet placement: It is important to ensure that the toilet is easily accessible for all users, including those with mobility challenges. This may involve leaving enough clearance space around the toilet and installing grab bars for support.
-
Designing a functional bathroom layout: The toilet should be placed in a location that allows for easy movement within the bathroom. It should not obstruct other fixtures or impede the opening of doors. Additionally, it is important to consider the sightlines and privacy of the toilet area.
-
Aesthetics: The placement of the toilet should also be aesthetically pleasing. It should be positioned in a way that complements the overall design of the bathroom and creates a harmonious visual flow.
Frequently Asked Questions
How Much Weight Can a Standard Toilet Support?
A standard toilet can support a significant amount of weight, typically up to 500 pounds. It is important to consider the toilet weight capacity when installing it in small spaces to ensure proper stability.
Is It Possible to Install a Toilet in a Small Bathroom With Limited Space?
It is possible to install a toilet in a small bathroom with limited space. One interesting statistic is that there are compact toilet seat options available. Additionally, creative storage solutions can help maximize the available room.
Are There Any Building Codes or Regulations Regarding the Placement of a Toilet in a Residential Bathroom?
Building code requirements and toilet placement regulations dictate the proper placement of a toilet in a residential bathroom. These regulations ensure that the toilet is installed in a safe and accessible manner.
Can a Toilet Be Installed on Any Type of Flooring, or Are There Specific Requirements?
Toilet installation requirements include specific flooring types suitable for toilets. It is important to ensure the flooring is durable, waterproof, and properly installed to prevent any potential water damage or leaks.
Are There Any Recommended Toilet Designs or Features for Individuals With Mobility Challenges?
Toilet accessibility is crucial for individuals with mobility challenges. When it comes to toilet seat height, there are recommended designs and features available. It’s important to consider these factors for a more comfortable and accessible bathroom experience.
Conclusion
In conclusion, when it comes to toilet placement, it is crucial to consider the dimensions of a standard toilet and the minimum clearances required for installation.
Additionally, ensuring there is enough space for comfortable usage is essential for a pleasant bathroom experience.
By optimizing the bathroom layout, you can create a functional and aesthetically pleasing environment.
For example, in a recent case study, a small bathroom was transformed by strategically placing the toilet in a corner, maximizing the available space and improving overall functionality.
