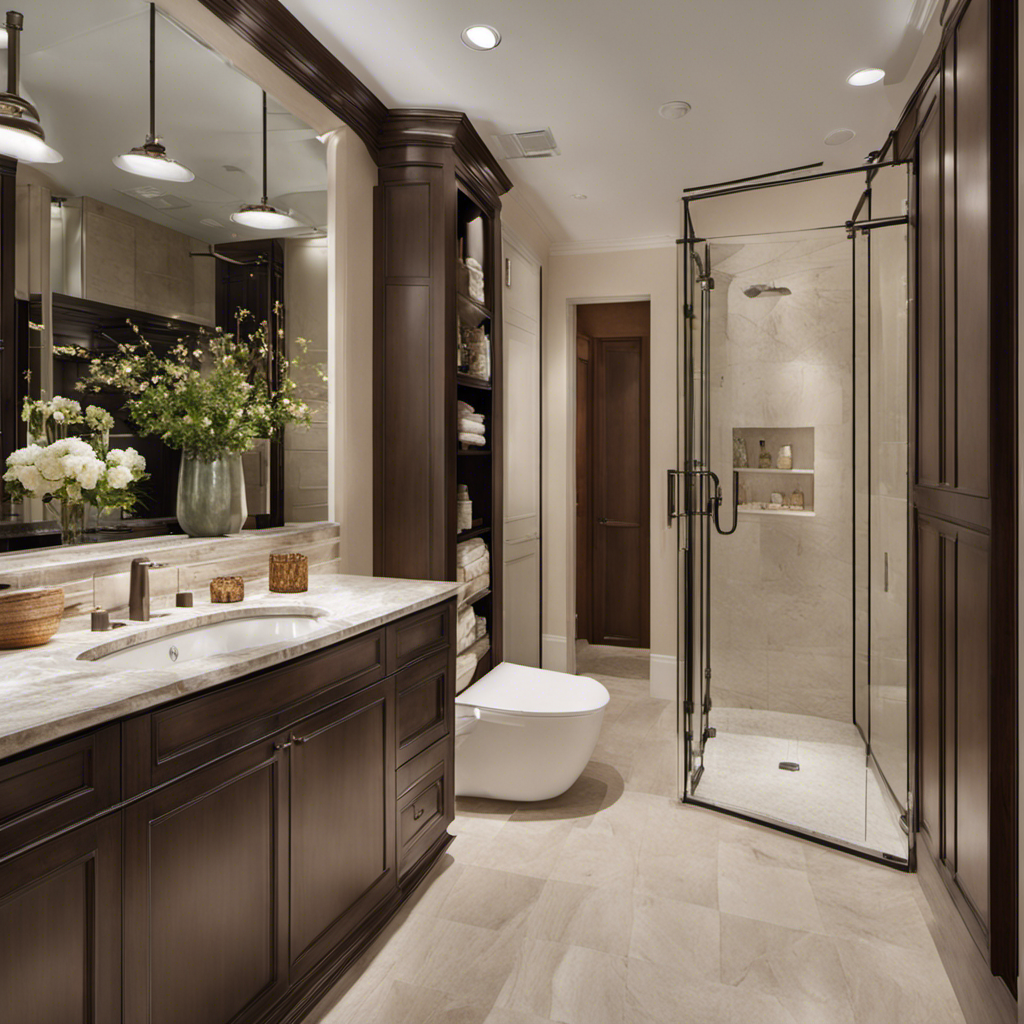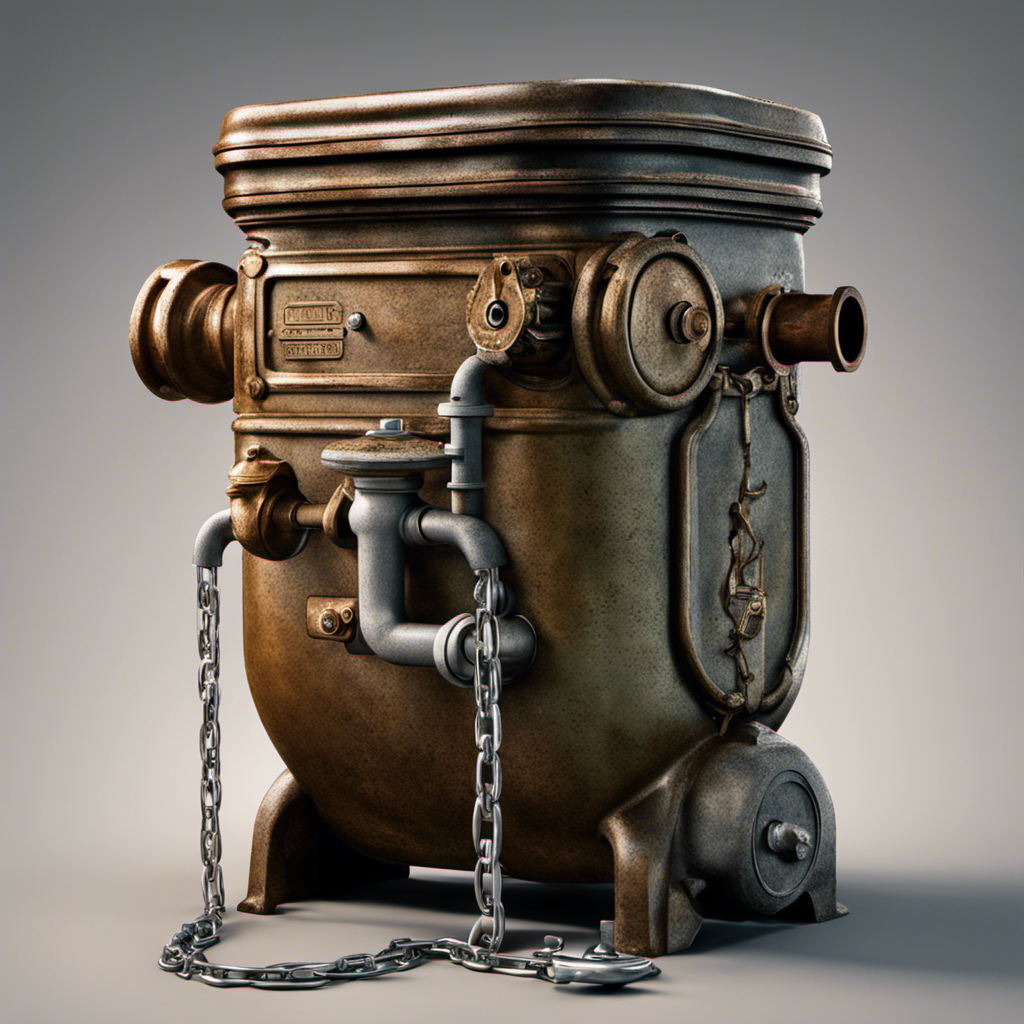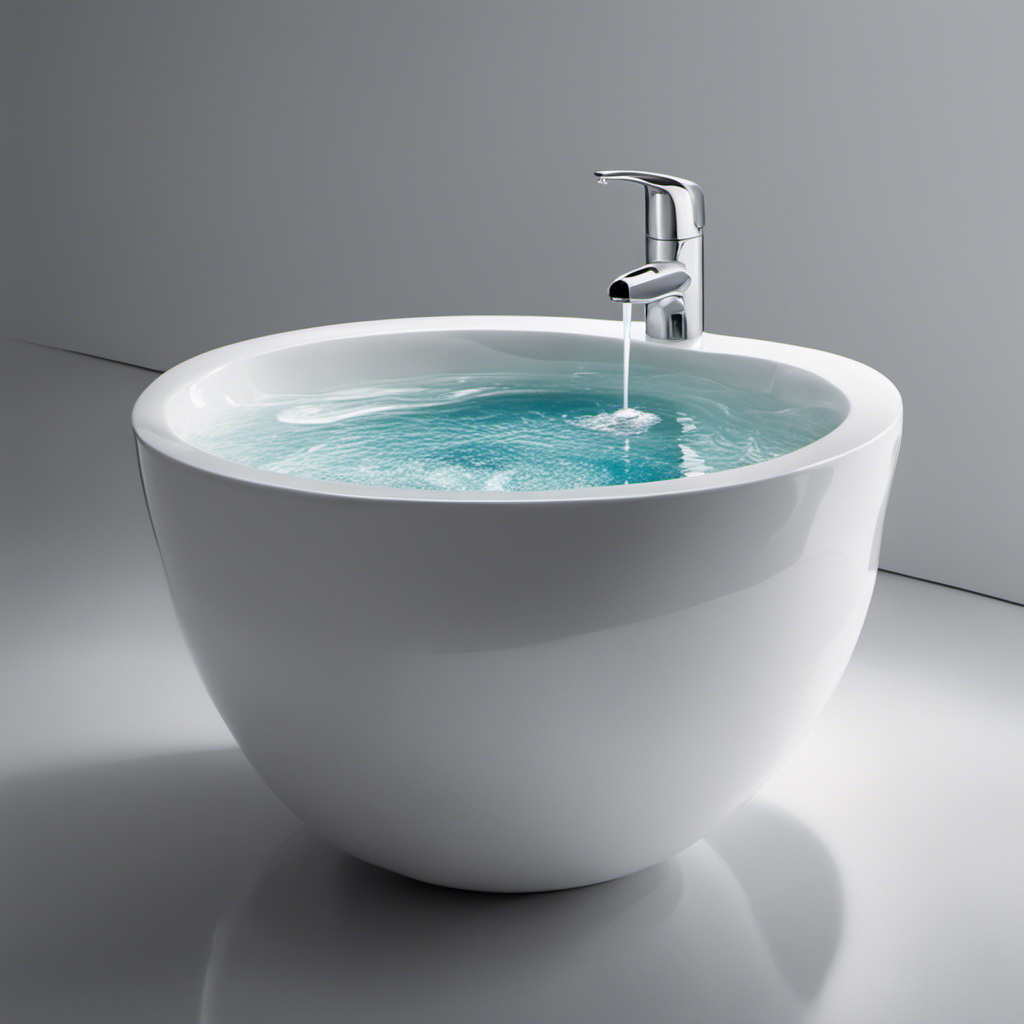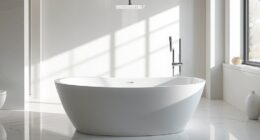As they say, ‘there’s always room for improvement.’ But when it comes to the size of your toilet room, just how much room is enough?
In this article, I’ll guide you through the factors to consider in determining the perfect size for your toilet room. From minimum space requirements for a standard toilet to recommended dimensions for a comfortable experience, we’ll explore it all.
So, let’s dive in and discover some creative solutions for even the smallest of bathroom spaces.
Key Takeaways
- Ergonomic design considerations and adequate maneuverability are important factors to consider in determining toilet room size.
- Easy access to fixtures and fittings, proper ventilation, and environmental sustainability should also be taken into account.
- The minimum space required for a standard toilet is typically around 30 inches by 60 inches, with enough clearance for easy movement.
- For accessible toilet rooms, follow ADA guidelines such as providing a minimum clear floor space of 60 inches in diameter, installing grab bars, and having a toilet seat height between 17 and 19 inches for individuals with mobility issues.
Factors to Consider in Determining Toilet Room Size
When determining the size of a toilet room, there are several factors to consider.
Firstly, ergonomic design considerations play a crucial role. The toilet room should be designed to provide maximum comfort and convenience to the users. This includes ensuring adequate space for maneuverability, allowing for easy access to fixtures and fittings, and providing proper ventilation to maintain a pleasant environment.
Additionally, environmental sustainability factors should also be taken into account. Designing a toilet room that conserves water and energy is essential in today’s eco-conscious world. Installing water-efficient fixtures, such as dual flush toilets and low-flow faucets, can contribute to reducing water consumption. Moreover, incorporating energy-saving lighting and ventilation systems can minimize energy usage.
Minimum Space Requirements for a Standard Toilet
To ensure your bathroom meets the minimum space requirements for a standard toilet, you’ll need to consider the dimensions and layout. Here are some factors to consider for toilet room design:
-
Size: The minimum space required for a standard toilet is typically around 30 inches by 60 inches. This allows for comfortable use and easy access.
-
Clearance: Make sure to leave enough clearance around the toilet for easy movement. This includes space in front of the toilet and around the sides.
-
Accessibility: Consider the needs of all users, including those with mobility issues. Incorporate features such as grab bars and wider doorways to ensure accessibility.
Proper ventilation is also crucial in toilet rooms. Ventilation helps remove unpleasant odors and prevents the buildup of moisture, which can lead to mold and mildew. Install an exhaust fan or provide adequate natural ventilation to maintain a fresh and hygienic environment in your toilet room.
Recommended Dimensions for a Comfortable Toilet Room
The dimensions of a comfortable toilet room typically include enough space for easy movement and accessibility features. When it comes to toilet room design, maximizing space is essential for creating a functional and comfortable environment. To help you understand the recommended dimensions for a comfortable toilet room, I have created a table below:
| Dimension | Measurement |
|---|---|
| Width | 36 inches |
| Length | 60 inches |
| Height | 8 feet |
| Door Swing | Outward |
ADA Guidelines for Accessible Toilet Rooms
By following ADA guidelines, you can ensure that your accessible toilet area meets the necessary requirements for individuals with disabilities. These guidelines are designed to promote bathroom accessibility and create an inclusive environment for everyone.
Here are some key considerations for toilet room design:
-
Clear Floor Space: The ADA requires a minimum of 60 inches in diameter for wheelchair maneuverability.
-
Grab Bars: Install grab bars on the side and rear walls of the toilet, following specific height and length requirements.
-
Toilet Height: The toilet seat should be between 17 and 19 inches in height to accommodate individuals with mobility issues.
Following these guidelines will help create a functional and accessible toilet room that meets the needs of individuals with disabilities. It’s important to consider these factors when designing or renovating a bathroom to ensure inclusivity and equal access for all.
Creative Solutions for Small Bathroom Spaces
Creating a functional and stylish bathroom in a small space can be a challenge. However, with some creative solutions, it is possible to maximize the available area.
Space-saving designs and innovative storage solutions are key in achieving this goal. One option is to install a wall-mounted toilet. This frees up valuable floor space and creates a sleek and modern look.
Another space-saving design is a corner sink. It fits neatly into the corner of the room, leaving more room for other bathroom fixtures.
Utilizing vertical space is also important. Consider installing shelves or cabinets above the toilet or sink. This helps maximize storage without taking up too much floor space.
Additionally, using slimline or recessed storage units can help maximize storage without sacrificing floor space.
With these creative solutions, even the smallest of bathrooms can become functional and stylish.
Conclusion
In conclusion, determining the size of a toilet room requires careful consideration of various factors.
From minimum space requirements for a standard toilet to recommended dimensions for comfort, it’s crucial to find the right balance.
Additionally, adhering to ADA guidelines ensures accessibility for all.
For those with limited bathroom space, creative solutions can be found to maximize functionality without sacrificing style.
So, whether you’re expanding or working with a compact space, remember that finding the perfect amount of room for your toilet is like finding the missing puzzle piece to complete your bathroom oasis.










