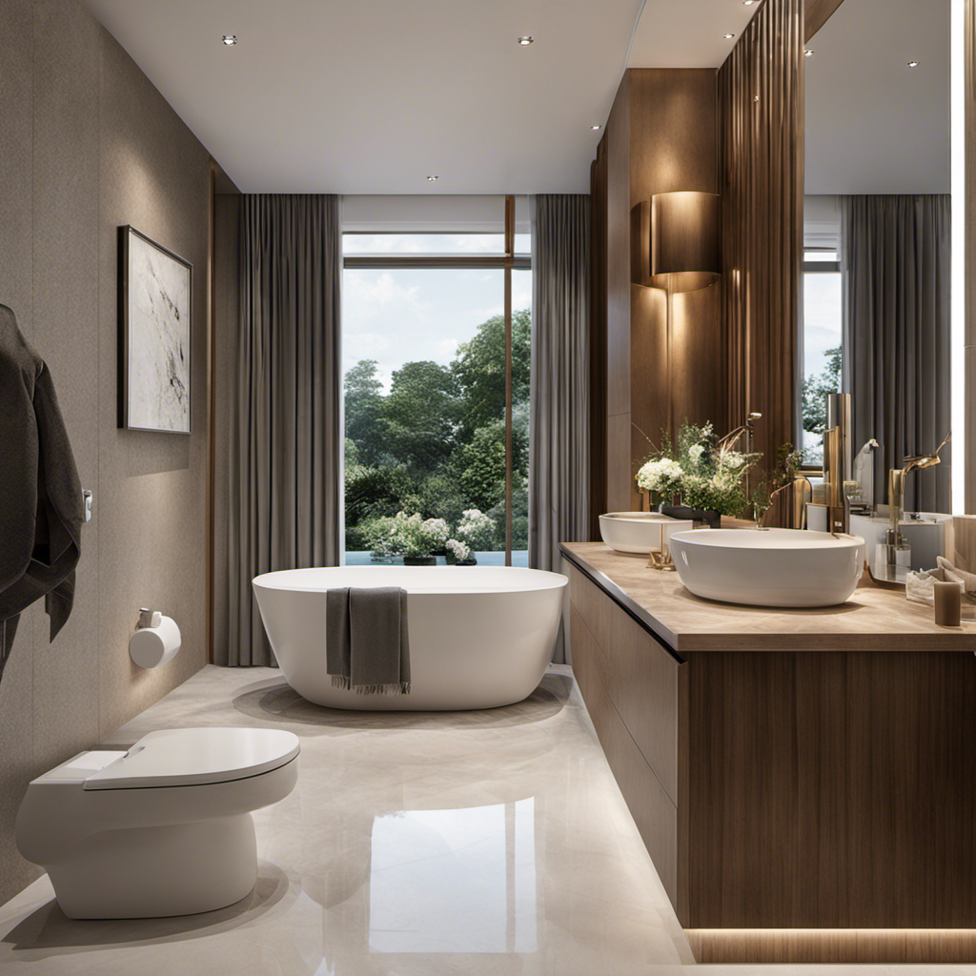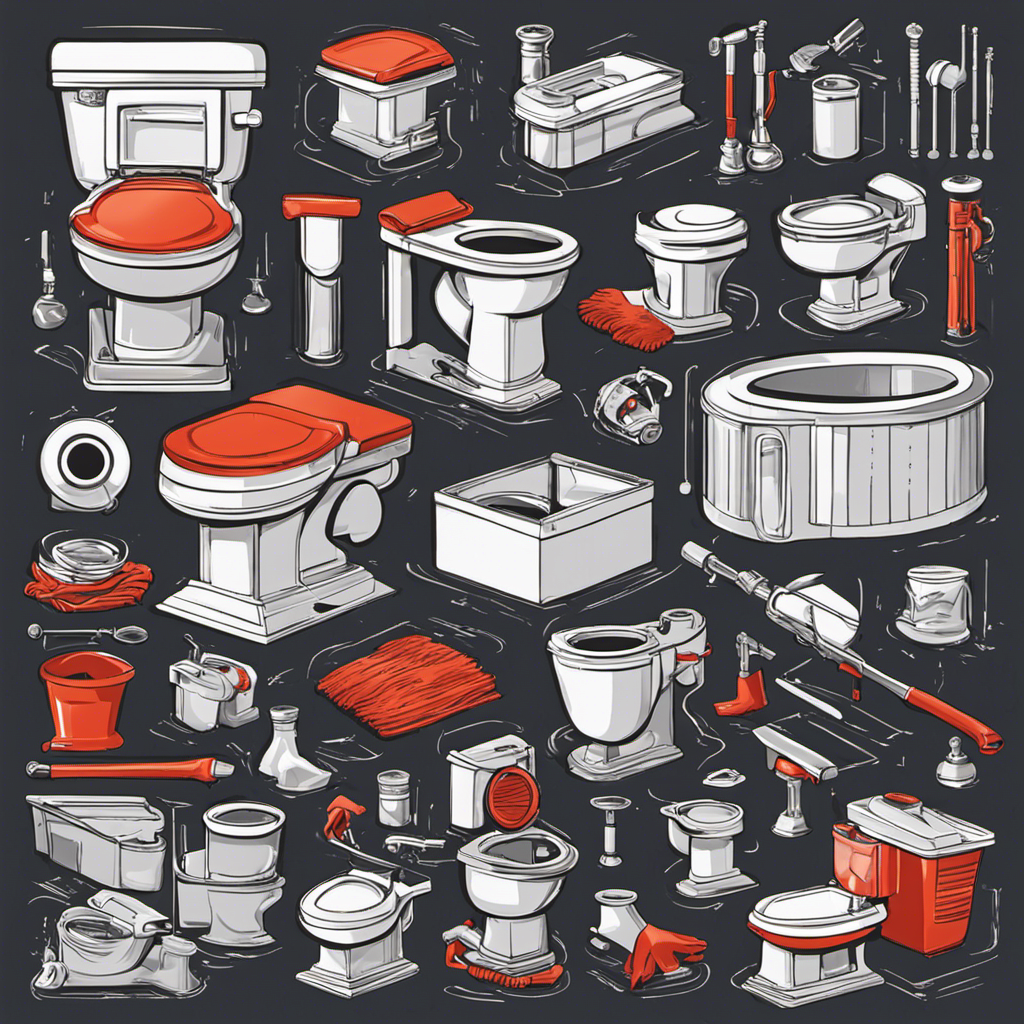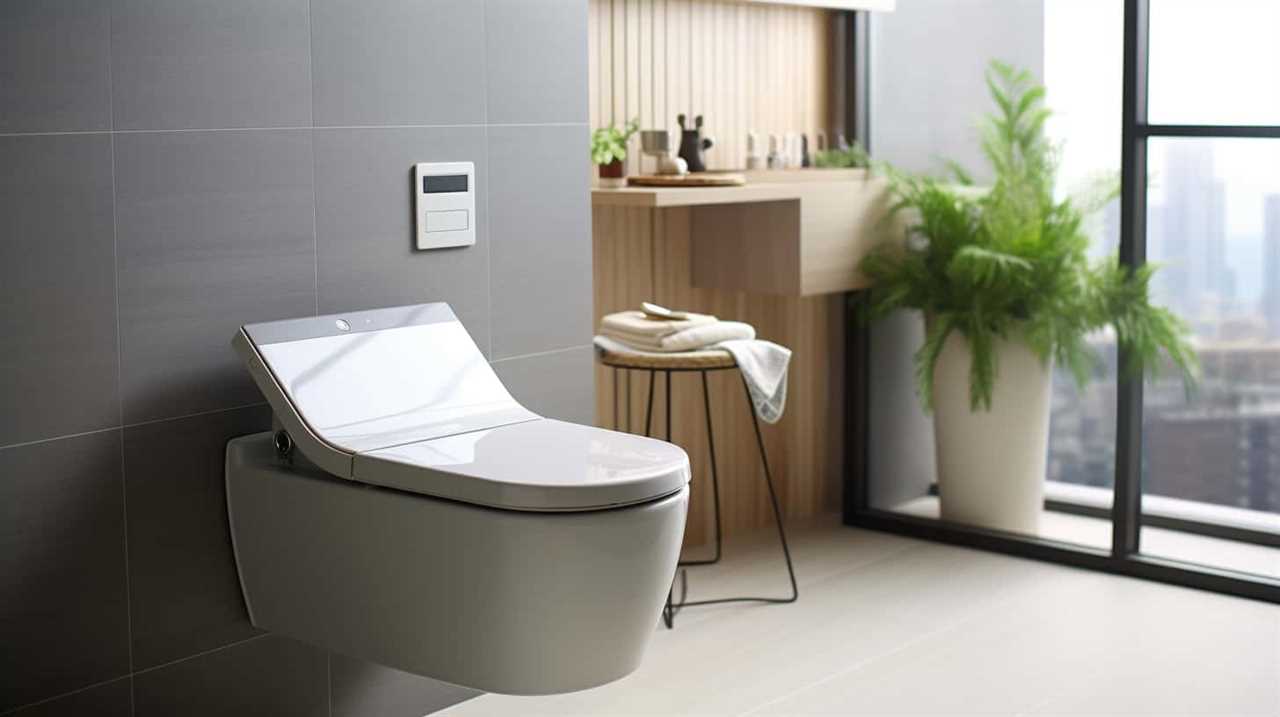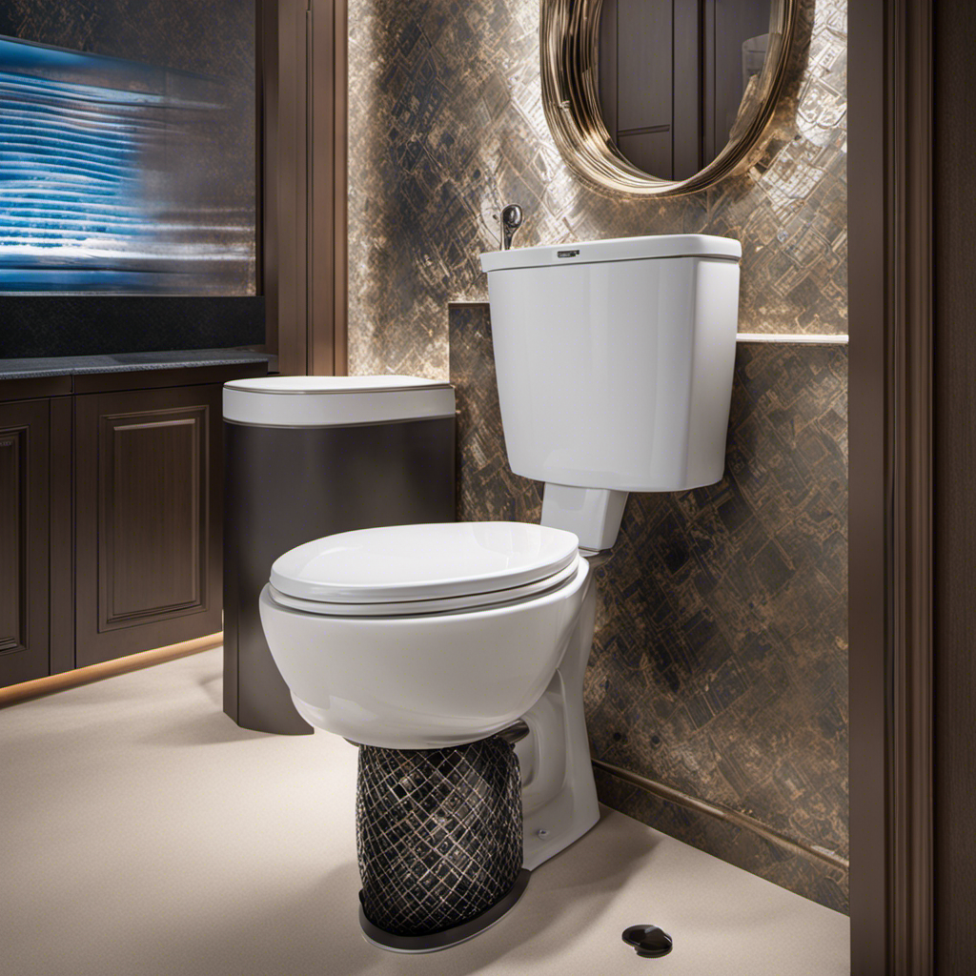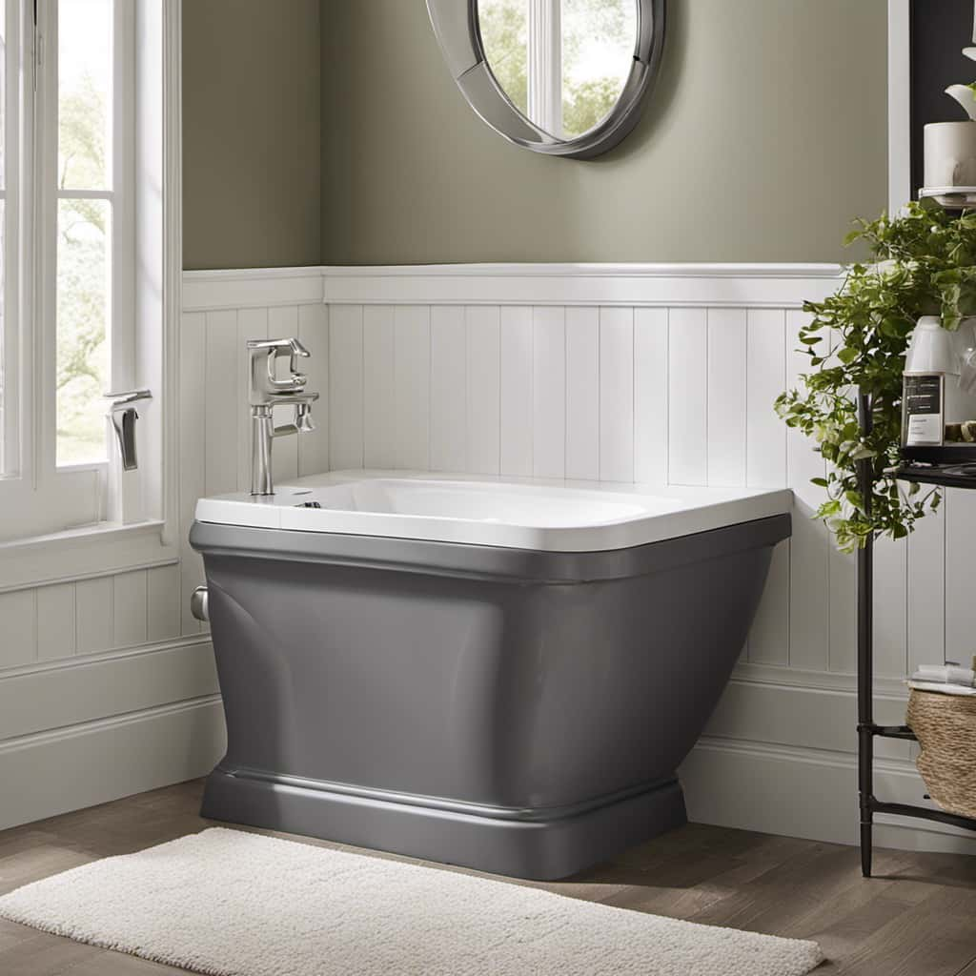I’ve always wondered just how much space is needed for a toilet. It’s a practical question that can make a big difference in the layout of a bathroom.
In this article, we will explore the minimum space requirements and optimal considerations for toilet placement. We’ll also delve into the dimensions of a standard toilet and factors to consider for small bathroom spaces.
And for those concerned with accessibility, we’ll discuss the importance of understanding ADA compliance for toilet spaces.
So, let’s dive in and find out exactly how much space is needed for a toilet.
Key Takeaways
- The minimum space required for a toilet is 30 inches wide and 48 inches deep.
- Positioning the toilet in a corner or against a wall can save space.
- Wall-mounted toilets are a space-saving option that also make cleaning easier.
- Utilizing vertical space with shelves or cabinets above the toilet can help maximize storage in a small bathroom.
Minimum Space Requirements
The minimum space requirements for a toilet are clearly outlined in the building codes. According to the building codes, the minimum space required for a toilet is 30 inches wide and 48 inches deep. This allows for proper placement and maneuverability. Additionally, there should be a minimum of 15 inches of clear space from the centerline of the toilet to any obstruction, such as walls or fixtures. This ensures that there is enough room for the user to comfortably sit and move around.
When it comes to maximum space requirements, it is important to ensure that there is enough room for comfortable use, as well as for accessibility purposes. It is crucial to adhere to these requirements to ensure that the toilet is functional and meets the necessary standards.
Optimal Space Considerations
When planning your bathroom layout, you should consider the optimal amount of room required for a toilet. Space saving designs and creative storage solutions can help maximize the functionality and aesthetics of your bathroom. Here are some key considerations to keep in mind:
-
Toilet Placement
-
Position the toilet in a corner or against a wall to save space and create a more open feel in the bathroom.
-
Consider using a wall-mounted toilet, which not only saves space but also makes cleaning easier.
-
Storage Solutions
-
Utilize vertical space by installing shelves or cabinets above the toilet.
-
Opt for built-in storage options such as recessed shelves or vanity cabinets to keep toiletries and other bathroom essentials organized.
Dimensions for a Standard Toilet
Consider the dimensions of a standard toilet when planning your bathroom layout. It is important to allocate enough space for a comfortable and functional toilet seat, as well as to ensure proper installation of the flushing mechanism. A standard toilet typically measures around 27 to 30 inches in depth, 20 to 31 inches in width, and 27 to 32 inches in height. To give you a visual representation, here is a table outlining the dimensions of a standard toilet:
| Dimension | Inches |
|---|---|
| Depth | 27-30 |
| Width | 20-31 |
| Height | 27-32 |
These measurements should serve as a guideline when designing your bathroom to ensure adequate space for the toilet seat and proper functioning of the flushing mechanism.
Factors to Consider for Small Bathroom Spaces
Designing a small bathroom can be challenging due to limited room for a toilet. However, there are compact toilet designs and creative storage solutions that can help maximize space.
When considering a compact toilet design, look for features like a round bowl or wall-mounted options. These designs take up less space, allowing for more room in the bathroom.
Additionally, consider utilizing vertical space with shelving or cabinets. This will help keep the bathroom organized and free up valuable floor space.
Another option is to incorporate hidden storage solutions, such as recessed shelves or built-in cabinets. These clever storage solutions keep essentials within reach while maintaining a clean, clutter-free look.
Understanding ADA Compliance for Toilet Spaces
Understanding ADA compliance for toilet spaces is essential for ensuring accessibility and inclusivity in small bathroom designs. When designing a toilet space, it is important to consider the accessibility requirements outlined by the ADA (Americans with Disabilities Act).
These requirements aim to provide equal access and usability for individuals with disabilities. One key aspect to consider is the size of the toilet space. The ADA mandates that the clear floor space in front of the toilet should be at least 60 inches in width and 56 inches in depth, allowing enough space for a wheelchair to maneuver comfortably.
Additionally, grab bars should be installed near the toilet for support and stability. By adhering to ADA compliance, designers can create toilet spaces that are accessible and inclusive for all individuals, regardless of their abilities.
Conclusion
In conclusion, it is crucial to consider the space requirements when planning a toilet installation.
The minimum space required for a toilet is essential for comfortable usage and accessibility. However, it is also important to consider optimal space considerations for a more enjoyable experience.
Understanding the dimensions of a standard toilet and factors to consider for small bathroom spaces can help in making informed decisions.
Additionally, adhering to ADA compliance standards ensures accessibility for individuals with disabilities.
Remember, when it comes to toilet space, size does matter.
