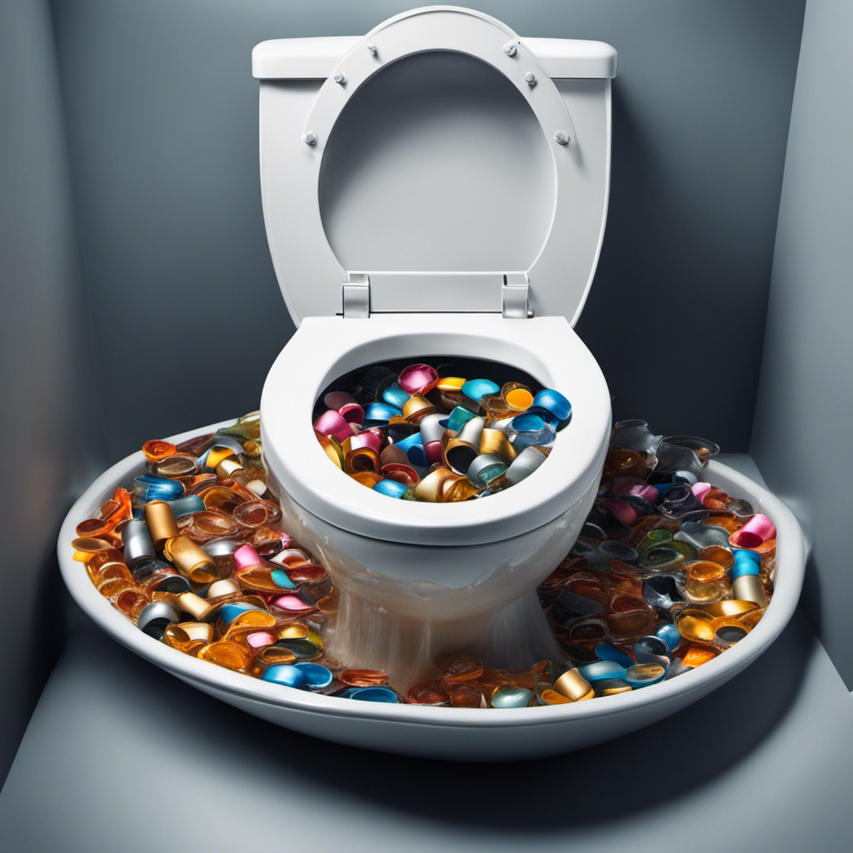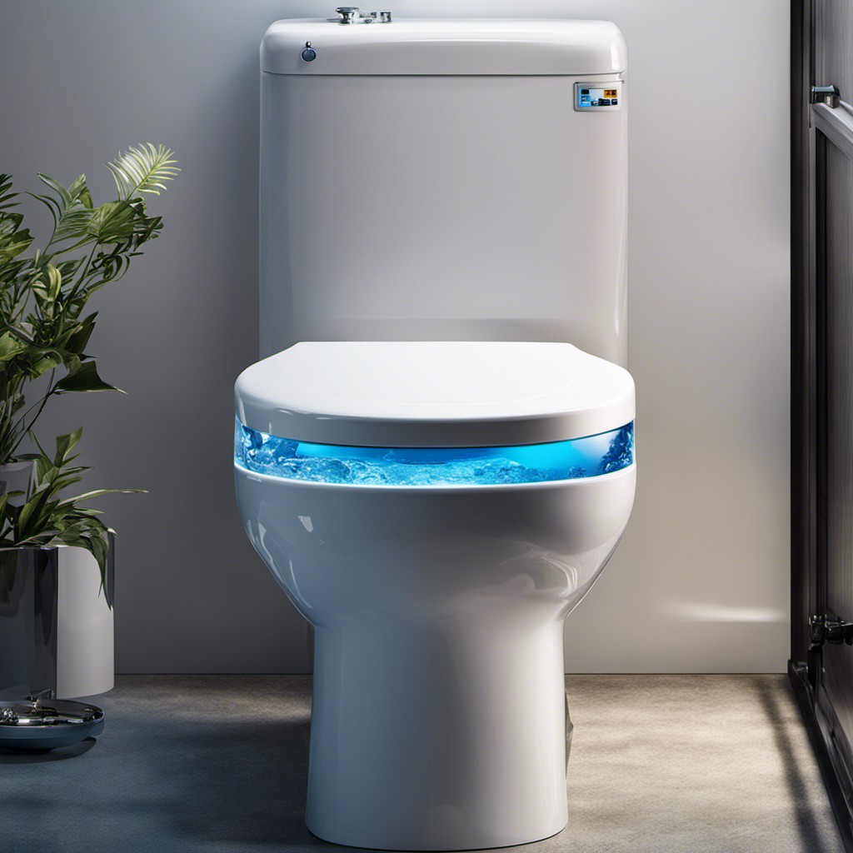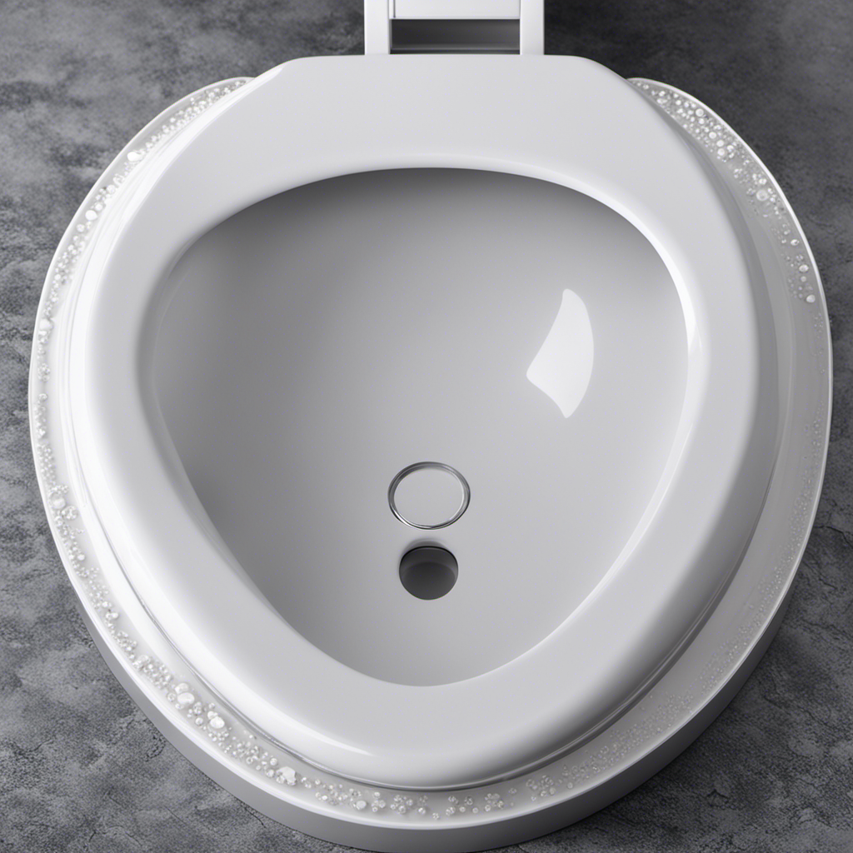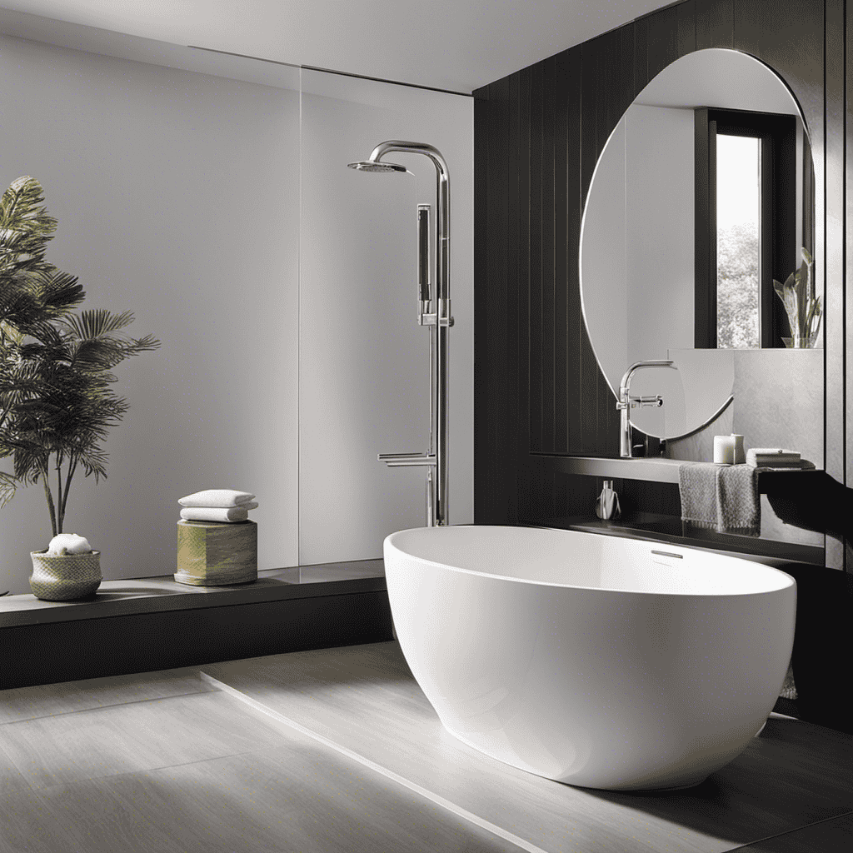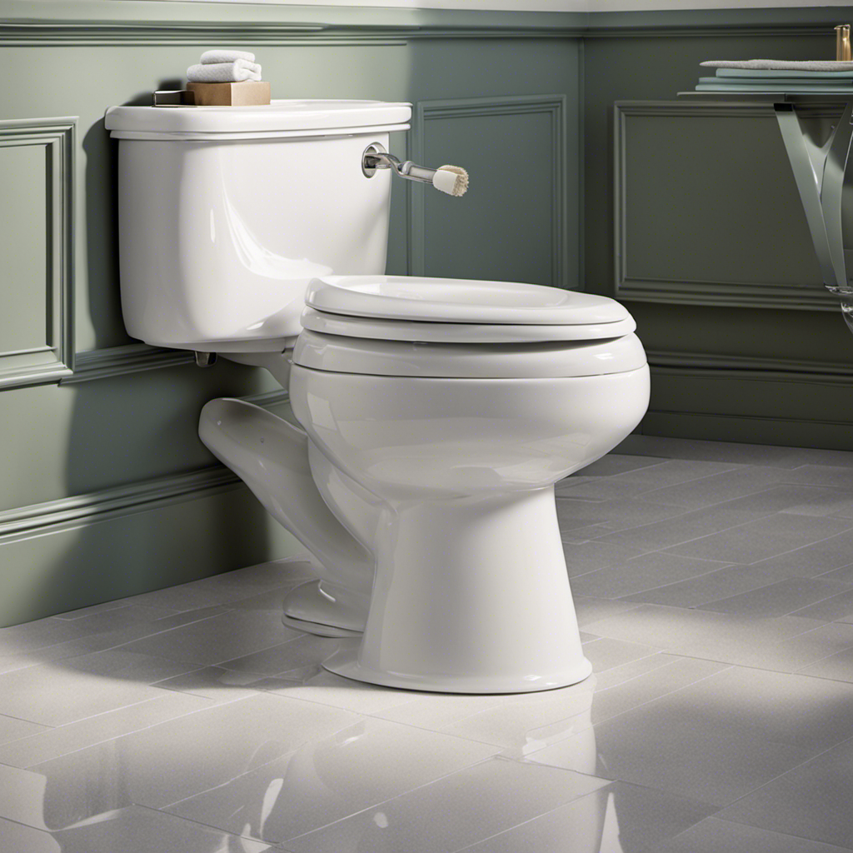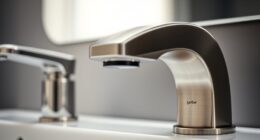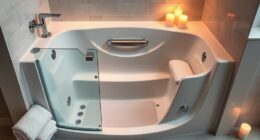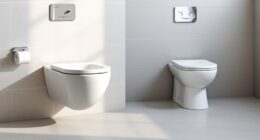I gotta tell ya, folks, when it comes to toilet clearance, it’s more important than you might think.
I mean, we all want a bathroom that feels spacious and comfortable, right?
So, in this article, we’re diving deep into the world of toilet clearance. We’ll discuss the required distance from walls, minimum clearance from other fixtures, and the factors that determine adequate clearance.
Plus, we’ll give you the recommended measurements and tips for overcoming challenges in limited spaces.
So, let’s get this clearance party started!
Key Takeaways
- Minimum clearance from side walls should be at least 15 inches.
- Sufficient clearance from the back wall is recommended, around 12 inches.
- Adequate clearance from walls allows for comfortable usage and prevents obstructions.
- Clearances for ADA compliance: minimum clear floor space in front of a toilet should be 60 inches, side clearance of 48 inches.
Required Distance From Walls
You’ll need to make sure there’s enough clearance from the walls for the toilet. Proper toilet placement is crucial in maximizing space and ensuring functionality.
When determining the required distance from the walls, there are a few key factors to consider. Firstly, the minimum clearance from the side walls should be at least 15 inches. This allows for comfortable usage and prevents any obstructions.
Additionally, it is important to have sufficient clearance from the back wall. The recommended distance is around 12 inches, which allows for easy access for cleaning and maintenance. However, it is essential to check the manufacturer’s guidelines as different toilet models may have specific requirements.
Minimum Clearance From Other Fixtures
To ensure proper functionality, it’s important to have enough space between the toilet and other fixtures. When determining the minimum clearance from other fixtures, there are several safety considerations to keep in mind. The table below provides a visual representation of the maximum clearance required for different fixtures:
| Fixture | Minimum Clearance |
|---|---|
| Sink | 15 inches |
| Bathtub | 18 inches |
| Shower | 24 inches |
These clearances are essential to ensure safety and ease of use. Having enough space between the toilet and other fixtures allows for comfortable movement and accessibility. It also prevents potential accidents and ensures that plumbing and electrical systems are not obstructed. When planning a bathroom layout, it’s crucial to take these measurements into account to create a functional and safe space.
Space Considerations for Comfort
When it comes to designing a comfortable bathroom space, optimal toilet clearance and minimum space requirements are crucial factors to consider.
The optimal toilet clearance ensures that there is enough room for the user to comfortably access and use the toilet without feeling cramped.
Additionally, meeting the minimum space requirements ensures that the toilet is installed in compliance with building codes and regulations, ensuring the safety and functionality of the bathroom space.
Optimal Toilet Clearance
There’s a recommended amount of clearance for a toilet to ensure optimal comfort and accessibility. When it comes to toilet accessibility, maximizing space is crucial. Here are three key considerations:
-
Adequate knee and leg clearance: The space between the front of the toilet bowl and any nearby fixtures or walls should be at least 21 inches. This allows for easy movement and prevents discomfort when sitting or standing.
-
Proper side clearance: The minimum recommended side clearance for a toilet is 15 inches. This ensures enough space for individuals to maneuver and transfer onto the toilet safely, especially for those with mobility aids.
-
Clear path to the toilet: It’s essential to have a clear and unobstructed path to the toilet. This means removing any furniture, rugs, or other objects that could impede access. A minimum width of 32 inches is recommended for easy entry and exit.
Minimum Space Requirements
Make sure you have enough space between the front of the bowl and nearby fixtures or walls, at least 21 inches, for easy movement and comfort. It is important to consider the minimum space requirements when installing a toilet to ensure maximum functionality and safety. Safety considerations include allowing enough distance between the toilet and nearby fixtures to prevent accidents and provide ease of use. The table below shows the recommended minimum clearances for a toilet installation:
| Fixture/Wall | Minimum Distance |
|---|---|
| Side wall | 15 inches |
| Back wall | 12 inches |
| Sink | 24 inches |
These measurements are based on industry standards and provide ample space for maneuvering around the toilet. It is crucial to adhere to these guidelines to prevent any potential hazards or difficulties in using the toilet.
Factors to Determine Adequate Clearance
To ensure adequate clearance for a toilet, you’ll need to consider factors such as the size of the bathroom and the layout of surrounding fixtures.
Here are three key factors to determine the appropriate clearance for a toilet:
-
Safety considerations: It’s crucial to ensure that there is enough space around the toilet to prevent accidents and allow easy maneuverability. This includes leaving enough room for the user to enter and exit the toilet safely, as well as providing ample space for grabbing bars if needed.
-
Accessibility standards: To comply with accessibility standards, the toilet should have enough clearance for wheelchair users to approach and transfer onto it comfortably. This may involve widening the doorway, removing obstacles, or considering the placement of fixtures such as sinks and cabinets.
-
User comfort: Adequate clearance also contributes to user comfort. It allows for sufficient legroom, ensuring that individuals can sit and stand up from the toilet without feeling cramped or restricted.
Considering these factors will help you determine the appropriate clearance for a toilet, ensuring both safety and accessibility standards are met.
Recommended Measurements for Toilet Clearance
When determining the appropriate clearance for a toilet, I take into account the size of the bathroom and the layout of surrounding fixtures.
Toilet placement is crucial, especially when considering accessibility requirements. To ensure sufficient space for maneuvering, it is recommended to have a minimum clearance of 30 inches in front of the toilet. This allows for easy access for individuals with mobility aids, such as wheelchairs or walkers.
Additionally, a minimum side clearance of 18 inches is recommended to accommodate the transfer from a mobility aid to the toilet seat.
These measurements are based on accessibility guidelines and aim to provide a comfortable and accessible bathroom environment for all individuals.
Overcoming Challenges in Limited Spaces
One way to address the challenges of limited spaces is by considering alternative fixture placements. When faced with a small area, it is important to maximize the available space and find creative solutions to fit all necessary fixtures.
Here are three strategies to overcome these challenges:
-
Utilize corner fixtures: Installing a toilet or sink in the corner can help maximize space and create a more efficient layout.
-
Wall-mounted fixtures: Opting for wall-mounted toilets or sinks can free up valuable floor space and create a sleek, minimalist look.
-
Compact fixtures: Choosing compact fixtures specifically designed for smaller spaces can ensure that you have all the necessary amenities without sacrificing functionality.
Frequently Asked Questions
What Is the Ideal Distance Between the Toilet and the Bathtub or Shower?
The ideal distance between the toilet and the bathtub or shower depends on various factors such as building codes and personal preference. However, it is generally recommended to have at least 15 inches of clearance for comfortable use.
Can I Install a Toilet in a Corner or Do I Need to Leave Clearance on Both Sides?
When installing a toilet in unconventional spaces, it is important to consider the need for clearance on both sides. This allows for easier access, maintenance, and ensures proper ventilation.
Is There a Specific Clearance Requirement for the Toilet Seat Height?
There’s no specific clearance requirement for toilet seat height, but it’s important to consider accessibility. A proper toilet seat height ensures comfort and ease of use for all users, especially those with mobility issues.
What Are the Recommended Measurements for Clearance in Front of the Toilet for Wheelchair Accessibility?
For wheelchair accessibility, the recommended measurements for toilet clearance include having enough space in front of the toilet. It is also important to consider the ideal distance between the toilet and the bathtub or shower.
Are There Any Guidelines for Clearance Around the Toilet When Installing Grab Bars for Extra Support?
Installing grab bars for extra support around a toilet requires specific clearance requirements. It’s important to consider the recommended toilet seat height clearance and ensure enough space for maneuverability. Safety first!
Conclusion
In conclusion, it is crucial to ensure proper clearance for a toilet to ensure functionality and comfort.
While some may argue that determining the right measurements can be challenging, it is essential to consider factors such as the required distance from walls, minimum clearance from other fixtures, and space considerations.
By following the recommended measurements and overcoming challenges in limited spaces, a visually appealing and functional toilet area can be achieved.
Remember, precision and attention to detail are key in creating a well-designed and efficient bathroom.

