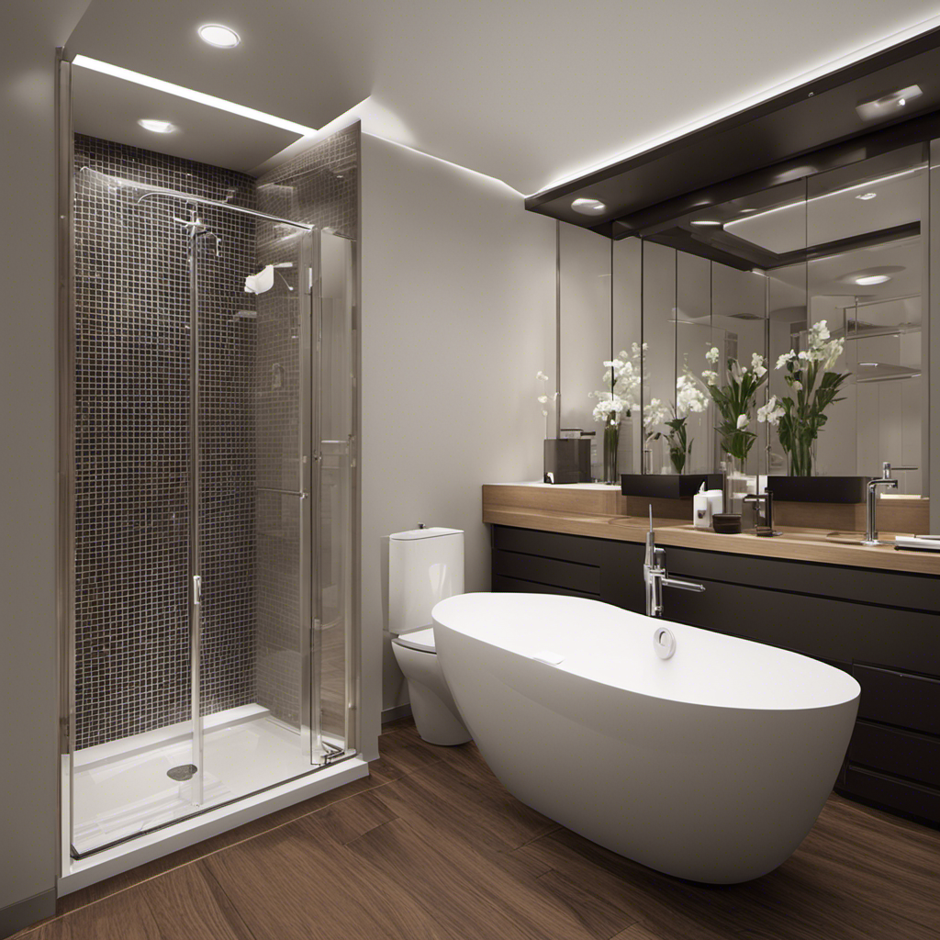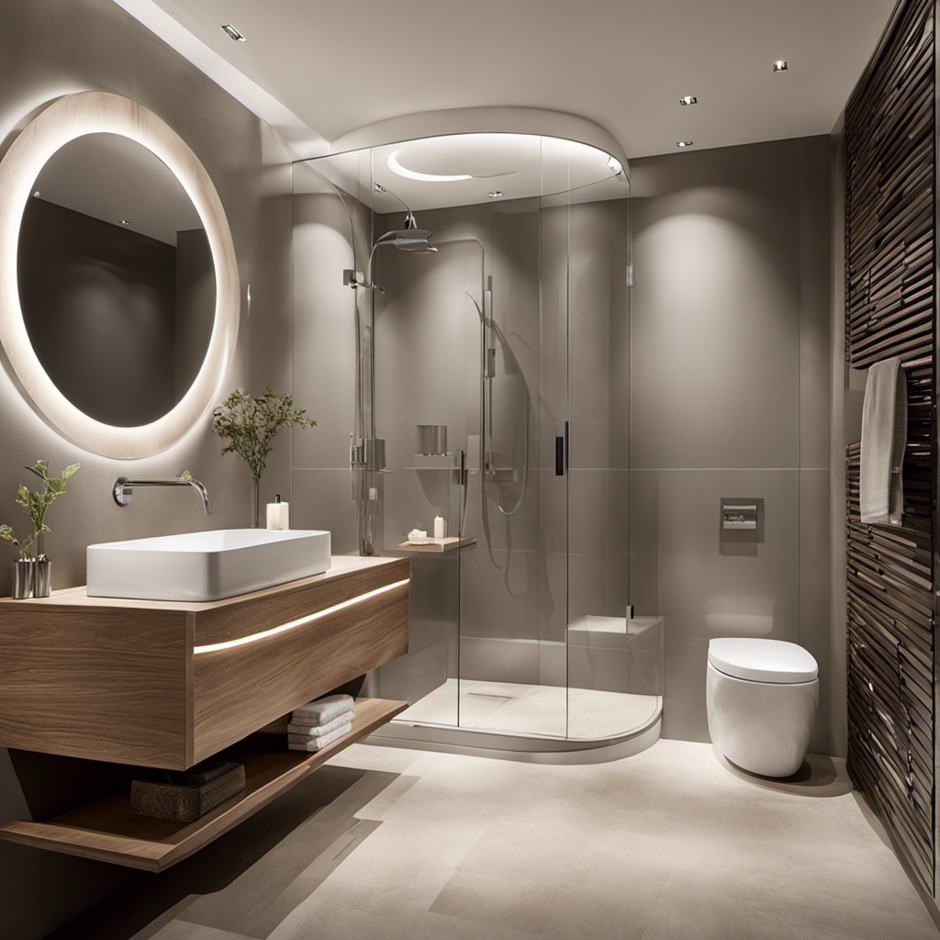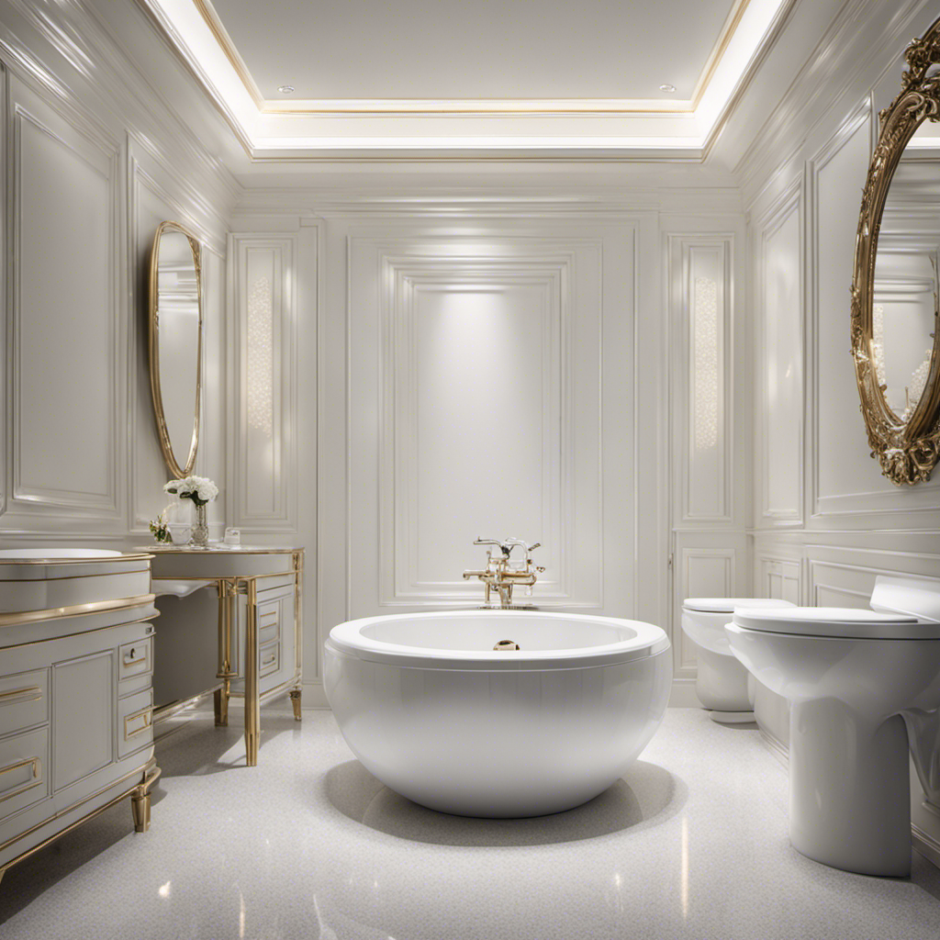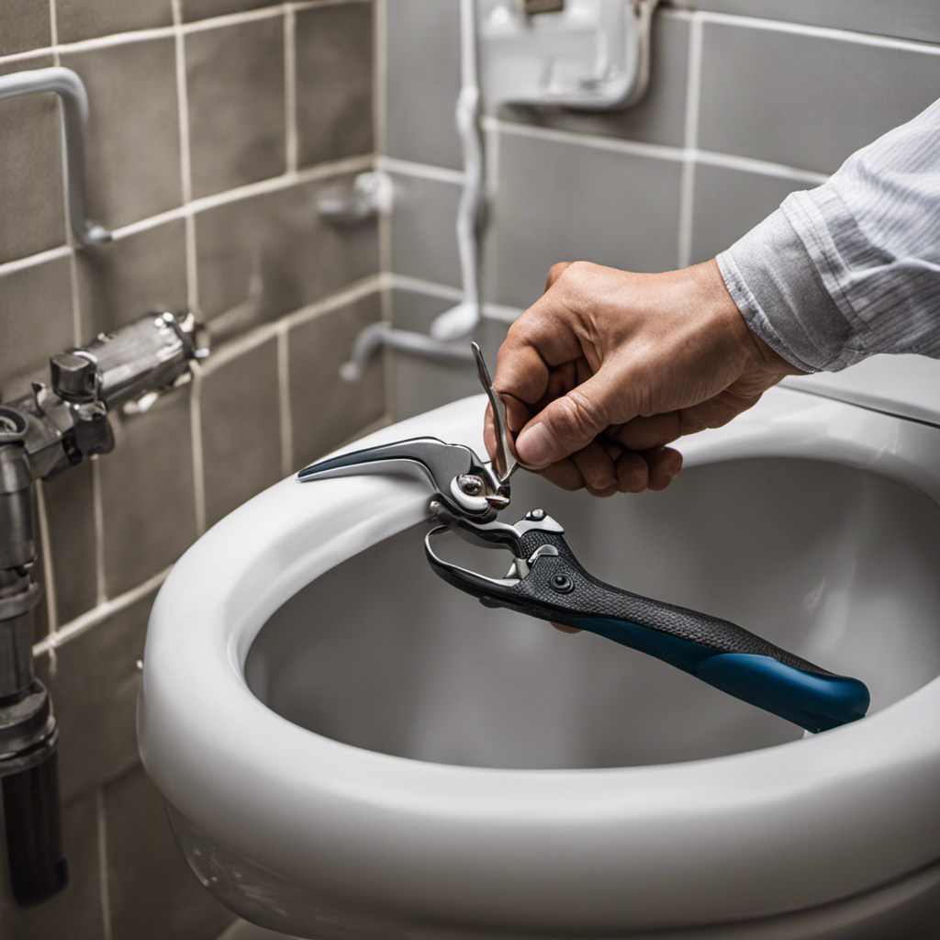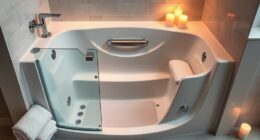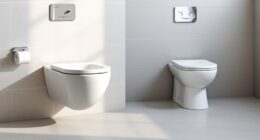I’ve always wondered, how much space do I really need for a toilet? It’s a question that many of us have pondered when designing or renovating our bathrooms.
Well, fear not, because in this article, I’ll be diving into the world of toilet dimensions and space requirements. From standard measurements to ADA compliance and considerations for small bathrooms, I’ll provide you with all the necessary information to ensure your toilet fits perfectly in your bathroom.
Let’s get started!
Key Takeaways
- The width of a standard toilet is 28 inches and the depth is 30-32 inches, ensuring ample space for sitting and moving.
- Minimum space requirements include maintaining 21 inches clearance in front of the toilet bowl and providing 15 inches clearance on each side.
- ADA compliance for toilet spaces includes having partitions with a minimum width of 36 inches, allowing for side transfer from wheelchair to toilet seat, and extending partitions at least 9 inches beyond the front edge of the toilet bowl.
- For small bathrooms, options such as wall-mounted toilets, compact toilets, over-the-toilet storage, and wall-mounted shelves can maximize space and functionality.
Standard Toilet Dimensions
You’ll need to make sure you have enough space for a standard toilet, which typically measures around 28 inches in width and 30-32 inches in depth. The toilet size requirements are essential to consider when planning for the installation of a new toilet.
These dimensions ensure that there is enough room for the toilet to fit comfortably in your bathroom. The width of 28 inches allows for the toilet bowl and tank to be accommodated, while the depth of 30-32 inches provides ample space for sitting and moving around.
It is important to adhere to these toilet installation guidelines to ensure that the toilet functions properly and allows for easy use. By following these size requirements, you can ensure a seamless and efficient installation process.
Minimum Space Requirements
To meet the minimum space requirements for a toilet, make sure there’s enough clearance around it. Proper toilet space planning is essential for maximizing bathroom space and ensuring comfort and accessibility.
Here are some key considerations:
-
Clearance in front: Maintain a minimum distance of 21 inches from the front edge of the toilet bowl to any obstruction, such as a wall or vanity. This allows for easy maneuverability and prevents cramped conditions.
-
Side clearance: Provide at least 15 inches of clearance on each side of the toilet. This allows for comfortable placement of toilet paper holders, grab bars, or other accessories.
-
Maximizing space: Opt for compact toilets or wall-mounted models to save space. Consider using corner toilets or offset bowls if your bathroom layout is limited.
ADA Compliance for Toilet Spaces
Make sure there’s sufficient clearance around the toilet bowl to meet ADA compliance standards.
When it comes to accessible toilets, there are specific requirements that must be met to ensure proper accessibility for individuals with disabilities.
One important aspect is the toilet partition requirements. These partitions should allow for easy transfer from a wheelchair to the toilet seat. They should have a minimum width of 36 inches and be positioned in a way that allows for side transfer.
Additionally, the partitions should extend at least 9 inches beyond the front edge of the toilet bowl to provide adequate space for wheelchair users.
These specifications are crucial in creating a toilet space that is compliant with ADA standards and promotes inclusivity for all individuals.
Considerations for Small Bathrooms
In small bathrooms, it’s important to maximize the available space for optimal functionality and comfort. When it comes to toilets, there are space-saving options that can help make the most out of limited bathroom space. Here are some considerations and creative storage solutions to consider:
- Wall-mounted toilets: These toilets are mounted directly onto the wall, saving valuable floor space. They create a sleek and modern look while also making cleaning easier.
- Compact toilets: These toilets have a smaller footprint compared to standard toilets, making them perfect for small bathrooms. Despite their size, they still provide the same level of comfort and functionality.
In addition to space-saving toilet options, there are creative storage solutions that can further maximize the available space in your small bathroom:
- Over-the-toilet storage: Utilize the space above the toilet by installing shelves or cabinets. This provides additional storage for toiletries, towels, and other bathroom essentials.
- Wall-mounted shelves: Install shelves on the walls to store items such as extra toilet paper, hand towels, or decorative elements. This not only adds storage but also adds visual interest to the space.
Ideal Toilet Placement in a Bathroom
When considering the ideal placement of a toilet in a bathroom, it’s important to take into account factors such as accessibility and privacy. The layout of the toilet plays a crucial role in optimizing the functionality and comfort of the bathroom. To get a better understanding of the various toilet layout options, let’s examine a table that showcases different configurations:
| Layout | Advantages | Disadvantages |
|---|---|---|
| Wall-mounted | Saves space, easy to clean | Requires additional plumbing work |
| Corner | Maximizes space, visually appealing | Limited options for placement |
| Back-to-wall | Conceals plumbing, easy to maintain | Requires more floor space |
| Standard | Versatile, widely available | Takes up more floor space |
In addition to the layout, proper ventilation is crucial in maintaining a fresh and odor-free bathroom. Installing an exhaust fan or ensuring proper airflow can help eliminate any unpleasant odors. By considering both the toilet layout and ventilation, you can create a bathroom that is both functional and comfortable.
Frequently Asked Questions
Can I Install a Toilet in a Closet or Under the Stairs?
Yes, you can install a toilet in a closet or under the stairs. Converting a small space into a bathroom requires careful planning and consideration of plumbing and ventilation requirements.
Is It Possible to Install a Toilet in a Basement or a Garage?
Installing a toilet in unconventional spaces like the basement or garage can be done, but there are pros and cons to consider. It requires proper plumbing, ventilation, and enough space for comfort.
What Is the Average Lifespan of a Toilet?
When considering the lifespan of a toilet, it is important to note that the average toilet cost can vary depending on the type and brand. To choose a toilet that will last, factors such as material, flushing system, and maintenance should be considered.
Are There Any Specific Plumbing Requirements for Toilet Installation?
When it comes to toilet installation, it’s important to consider plumbing regulations. The process involves connecting the toilet to the existing plumbing system, ensuring proper drainage and water supply.
Can I Install a Bidet Seat on a Standard Toilet?
Installing a bidet seat on a standard toilet is possible and offers numerous benefits. The bidet seat installation guide provides step-by-step instructions. It’s a great addition for a more hygienic and comfortable bathroom experience.
Conclusion
In conclusion, when it comes to determining how much room you need for a toilet, it’s important to consider the standard dimensions, minimum space requirements, and ADA compliance guidelines.
One interesting statistic to note is that the minimum space required for a toilet according to ADA regulations is 60 inches in length and 56 inches in width. This ensures accessibility for individuals with disabilities.
By understanding these factors and considering the layout of your bathroom, you can make informed decisions on the ideal placement for your toilet.
