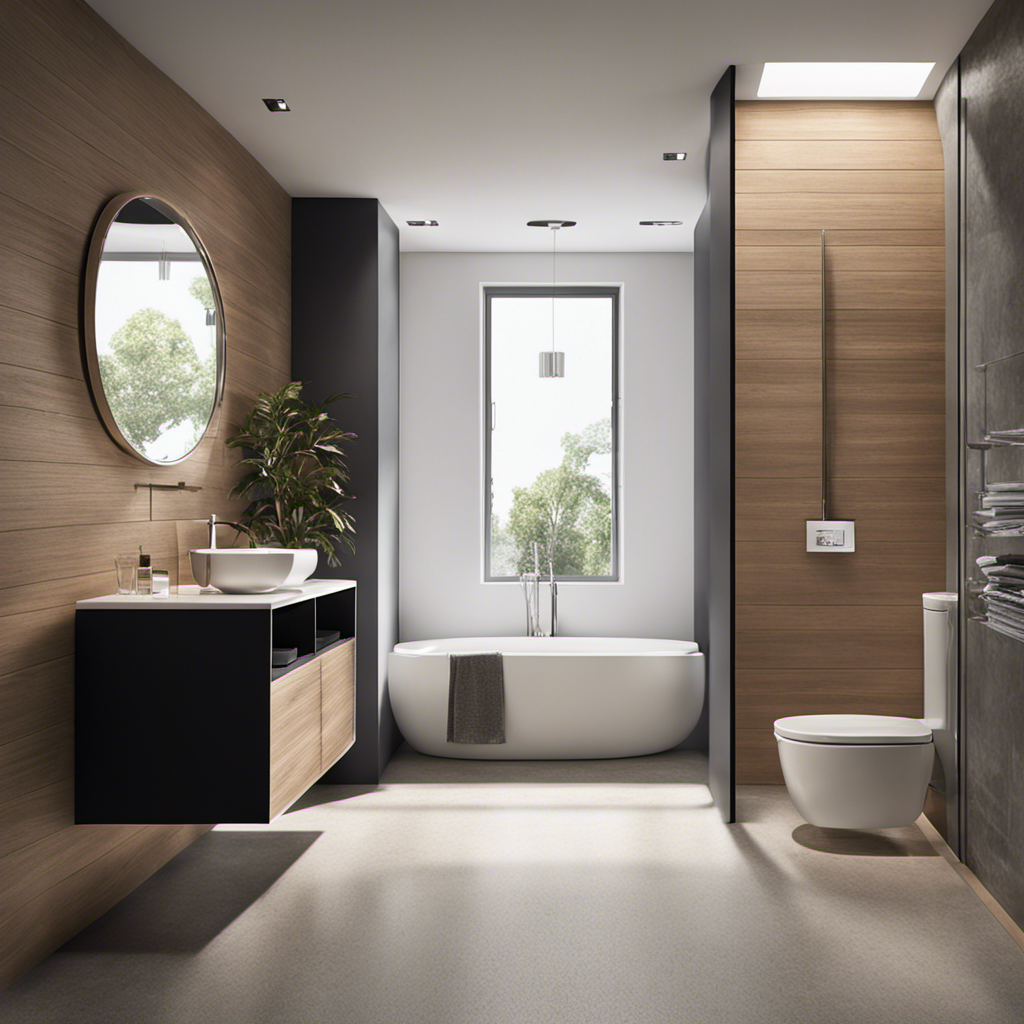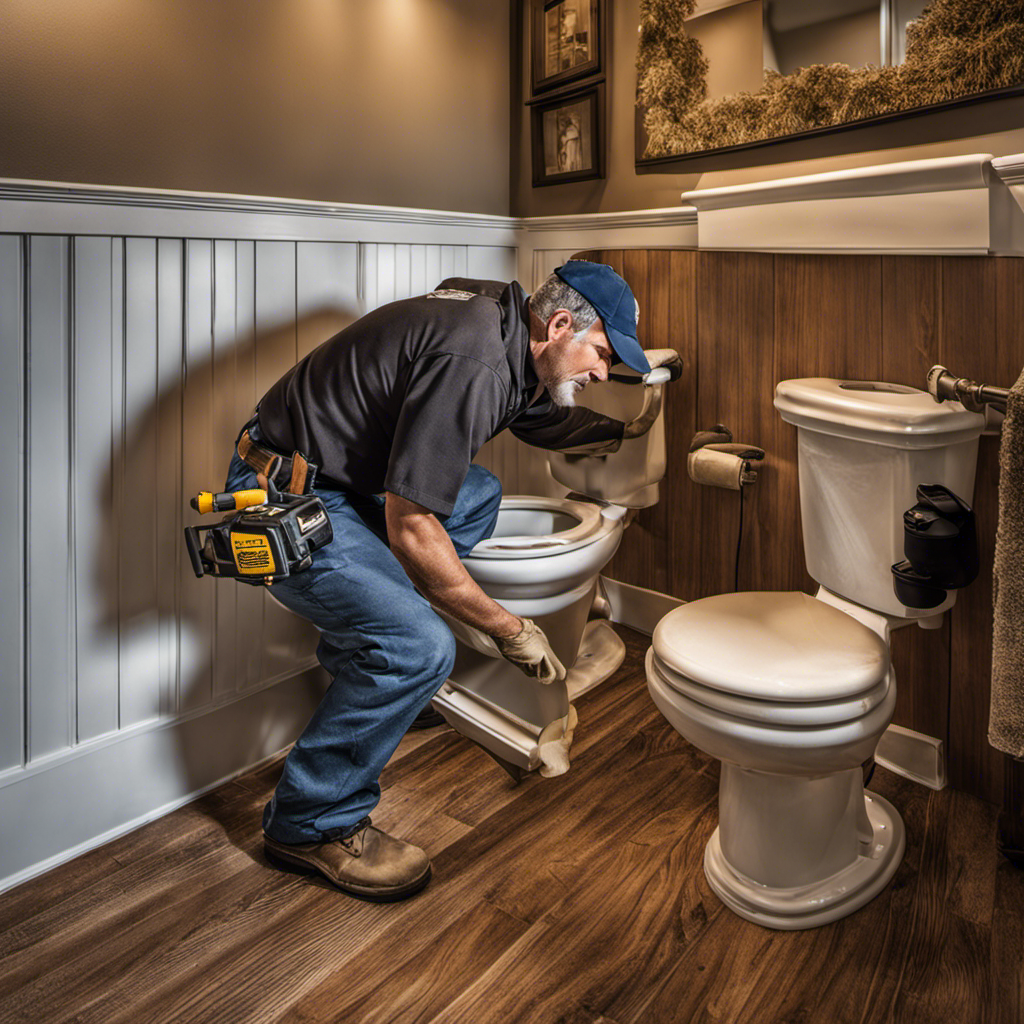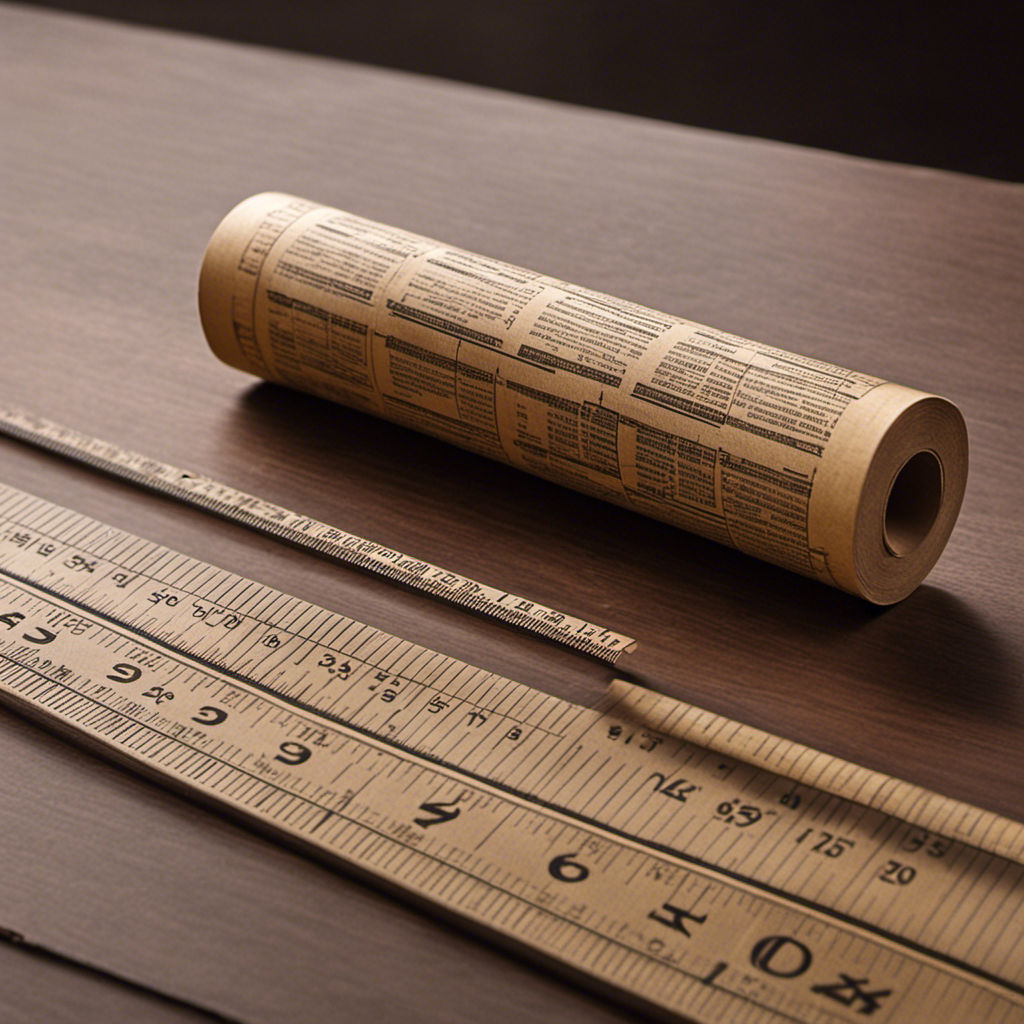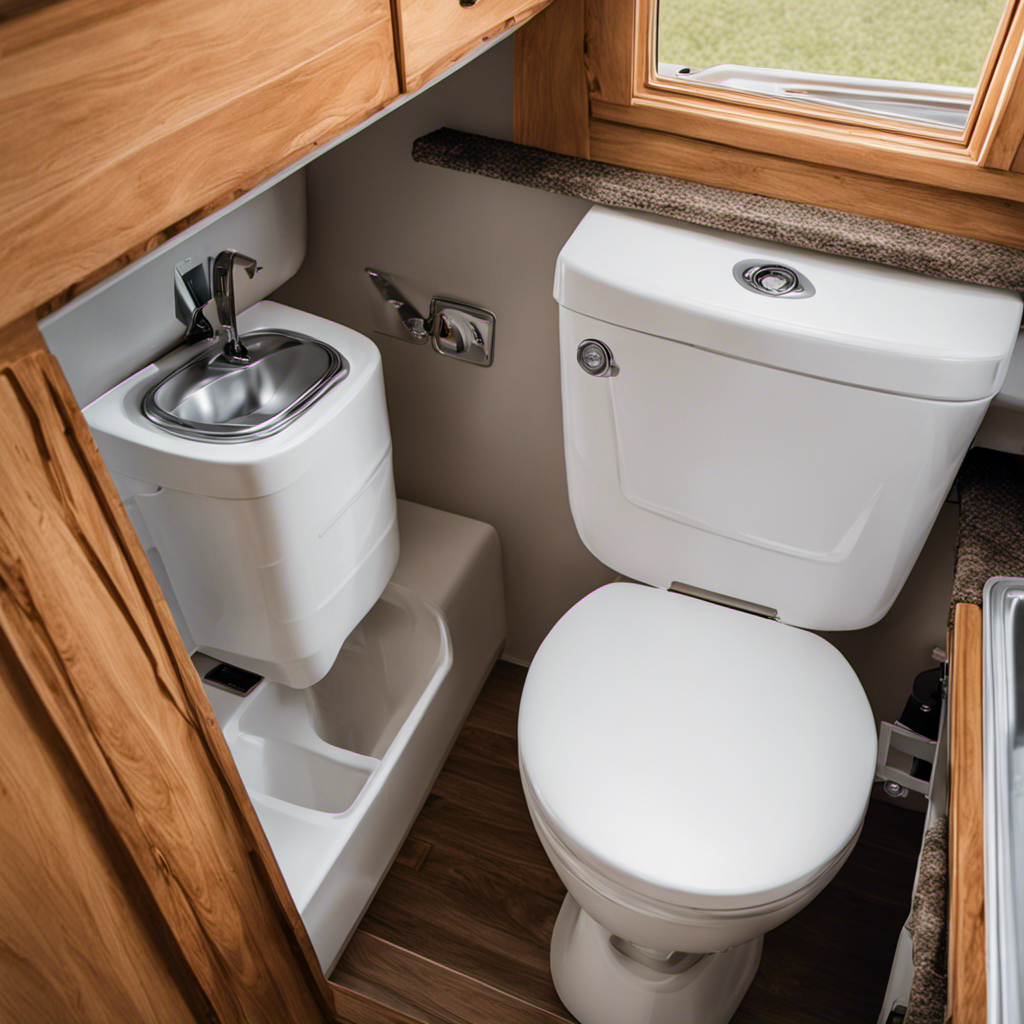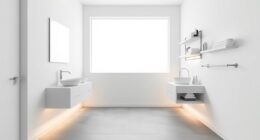Hey there, ever wondered how much space you actually need in front of your toilet? Well, you’re in luck! This article is going to break it down for you, with all the technical expertise and attention to detail you’d expect from a plumbing expert.
We’ll cover the ideal dimensions, minimum recommended clearance, and even delve into the ADA guidelines. So get ready to maximize your front space efficiency and make your bathroom experience top-notch.
Let’s dive in!
Key Takeaways
- The recommended minimum distance and clearance for front space of a toilet vary depending on the type of toilet, with standard toilets requiring 21 inches, wall-hung toilets requiring 24 inches, corner toilets requiring 30 inches, compact toilets requiring 18 inches, and ADA compliant toilets requiring 48 inches.
- The front space in front of a toilet is important for preventing accidents and facilitating maintenance, and compliance with building codes and accessibility requirements is crucial.
- Considerations for front space include design considerations, ergonomic standards, local building codes, the needs of different users (including individuals with disabilities), and the location of plumbing installations.
- To maximize front space efficiency, consider installing wall-mounted fixtures, choosing compact vanity or pedestal sinks, utilizing shelves or cabinets above or beside the toilet, and exploring alternative layouts like corner toilets or wall-hung toilets for limited spaces.
Ideal Dimensions for Front Space
You’ll want to make sure that the front space in front of your toilet meets the ideal dimensions for comfortable use. When considering the design of your bathroom, there are several important design considerations and ergonomic standards to keep in mind.
According to industry experts, the recommended minimum distance from the front of the toilet to any obstruction is 21 inches. This allows for easy access and maneuverability, especially for individuals with mobility challenges.
Additionally, it is crucial to ensure that the space in front of the toilet is clear and unobstructed to prevent accidents and facilitate maintenance. It is also important to comply with building codes and accessibility requirements, which may vary depending on your location.
Minimum Recommended Clearance
There’s a minimum recommended clearance that should be followed in order to ensure proper accessibility and comfort in front of a toilet. This clearance is essential to meet safety considerations and accessibility requirements. As a plumbing expert, I understand the importance of providing precise measurements and guidelines for optimal space. Here is a table that outlines the minimum recommended clearances for different types of toilets:
| Toilet Type | Front Clearance |
|---|---|
| Standard Toilet | 21 inches |
| Wall-Hung Toilet | 24 inches |
| Corner Toilet | 30 inches |
| Compact Toilet | 18 inches |
| ADA Compliant Toilet | 48 inches |
It’s crucial to adhere to these clearances to ensure safe and comfortable use of the toilet. Additionally, these clearances comply with accessibility requirements, allowing for easy maneuverability for individuals with disabilities. Always consult local building codes and consider practical considerations when determining the appropriate amount of space in front of a toilet.
Factors to Consider for Space Requirements
When considering the necessary clearance for a toilet, it’s important to take into account various factors to ensure optimal accessibility and comfort. To design the perfect toilet front space, here are some key considerations:
-
Building Codes: Familiarize yourself with local building codes, as they often specify the minimum requirements for toilet clearances.
-
Ergonomic Considerations: Take into account the needs of different users. Consider the space required for individuals with disabilities, ensuring there is enough room for maneuverability and assistive devices.
-
Plumbing Installations: Consider the location of water supply lines, drain pipes, and plumbing fixtures. Ensure there is enough space in front of the toilet to accommodate these components.
-
Safety: Allow enough space in front of the toilet for safe and easy access, reducing the risk of accidents or injuries.
-
Practical Advice: Optimal space in front of the toilet will depend on the specific bathroom layout and individual preferences. Seek professional advice from a bathroom specialist to determine the ideal dimensions for your unique space.
ADA Guidelines for Toilet Front Space
To ensure optimal accessibility and comfort, it’s important to adhere to ADA guidelines for the clearance required in front of a toilet. These guidelines are designed to provide a comfortable and safe experience for individuals with disabilities.
According to the ADA, the minimum clearance required in front of a toilet is 48 inches. This allows for easy maneuverability for wheelchair users and ensures that they can approach and transfer to the toilet without any obstacles.
Additionally, the ADA recommends a side approach to the toilet, which requires a minimum clearance of 42 inches on the side opposite the transfer side. These guidelines take into consideration not only the physical space required but also the design considerations for accessible bathrooms.
Tips for Maximizing Front Space Efficiency
In order to optimize the clearance in front of your toilet, you can consider rearranging the surrounding fixtures and accessories. Here are some tips from a plumbing expert to maximize front space efficiency:
- Utilize wall-mounted fixtures: Install a wall-mounted toilet paper holder and towel rack to free up floor space.
- Choose a compact vanity: Opt for a smaller vanity or pedestal sink to create more open space in front of the toilet.
- Install shelves or cabinets: Utilize vertical space by adding shelves or cabinets above or beside the toilet for organizing supplies.
- Use creative storage solutions: Consider installing a recessed medicine cabinet or adding storage baskets to the walls for additional storage options.
- Consider alternative layouts: If space is limited, explore alternative bathroom layouts, such as a corner toilet or a wall-hung toilet, to maximize clearance in front of the toilet.
Conclusion
In conclusion, it is essential to consider the ideal dimensions and minimum recommended clearance when determining the amount of space needed in front of a toilet. Following ADA guidelines ensures accessibility and safety for all users.
By maximizing front space efficiency, you can create a comfortable and functional bathroom environment. As a plumbing expert or bathroom specialist, it is crucial to pay attention to every detail, from measurements to building codes.
Providing practical advice and recommendations based on experience will help you achieve optimal toilet space for a seamless plumbing installation.
