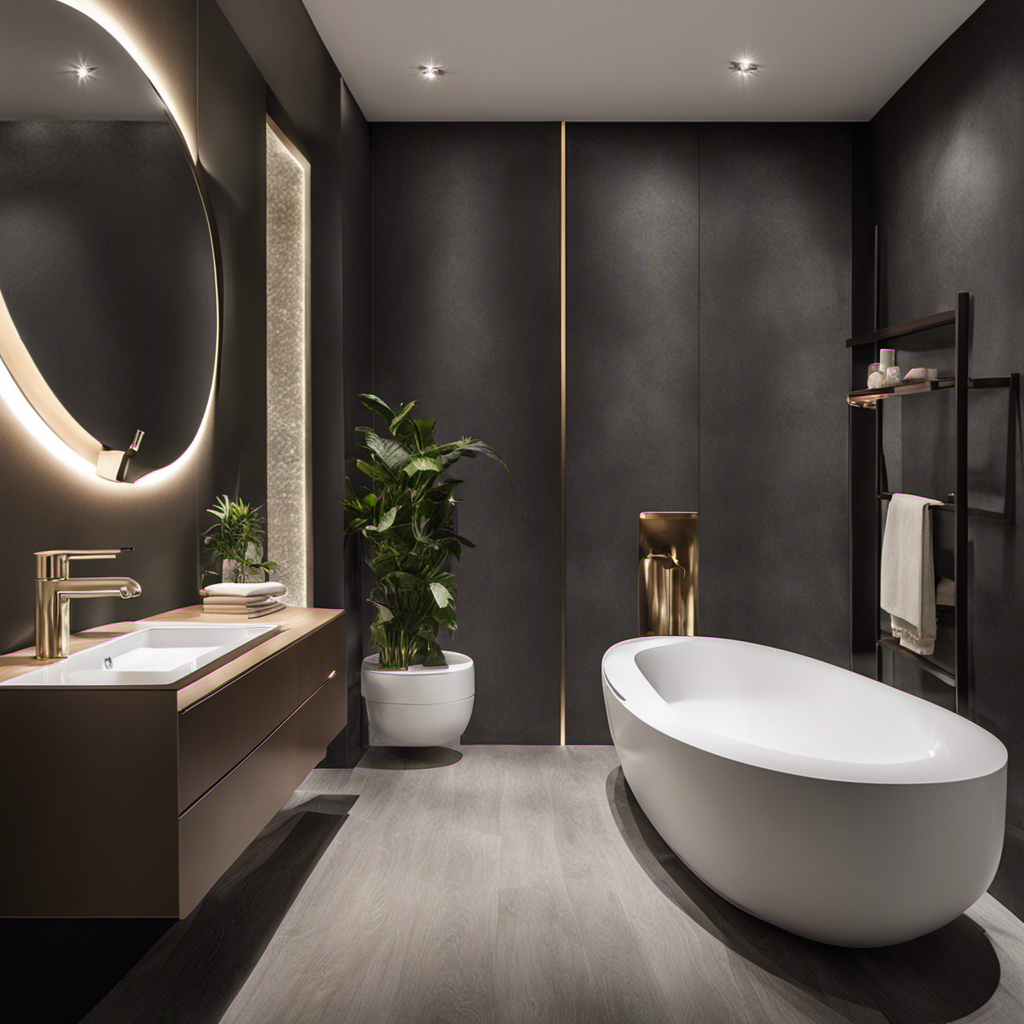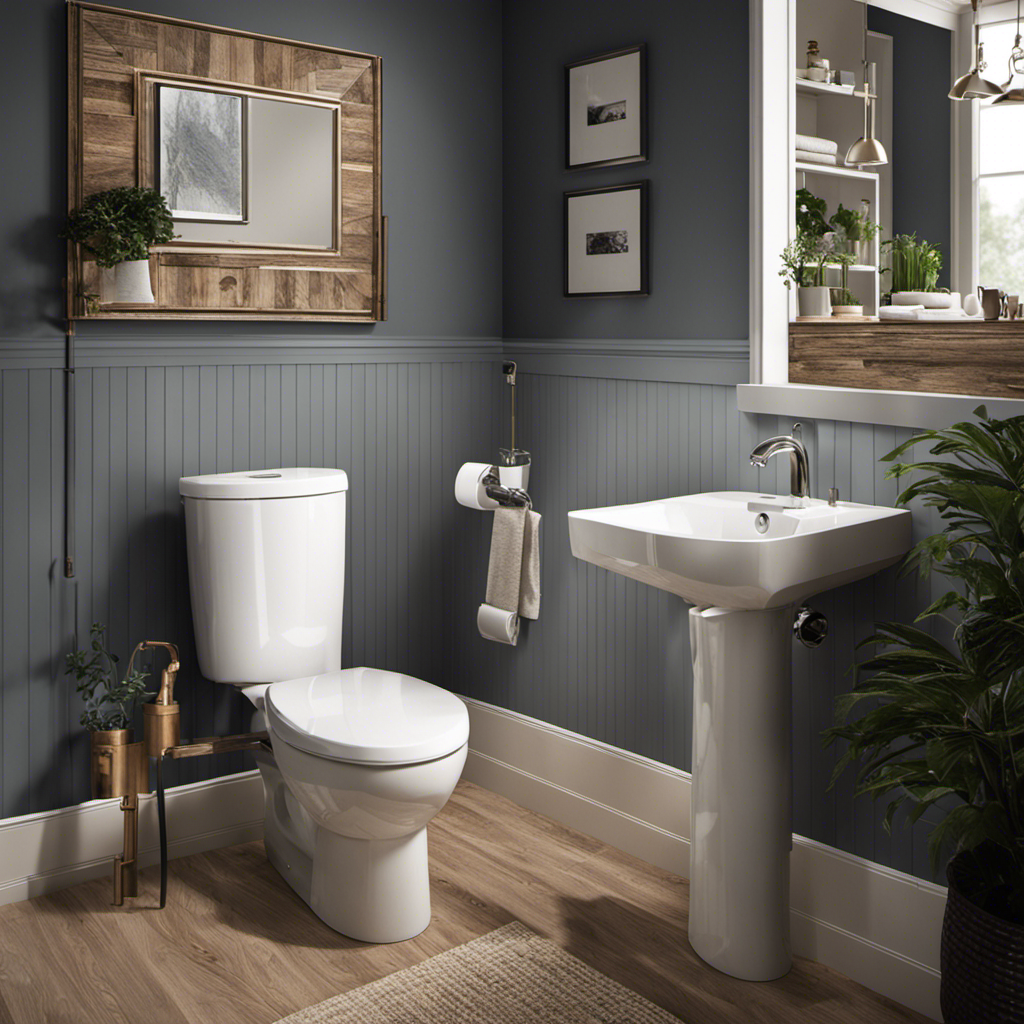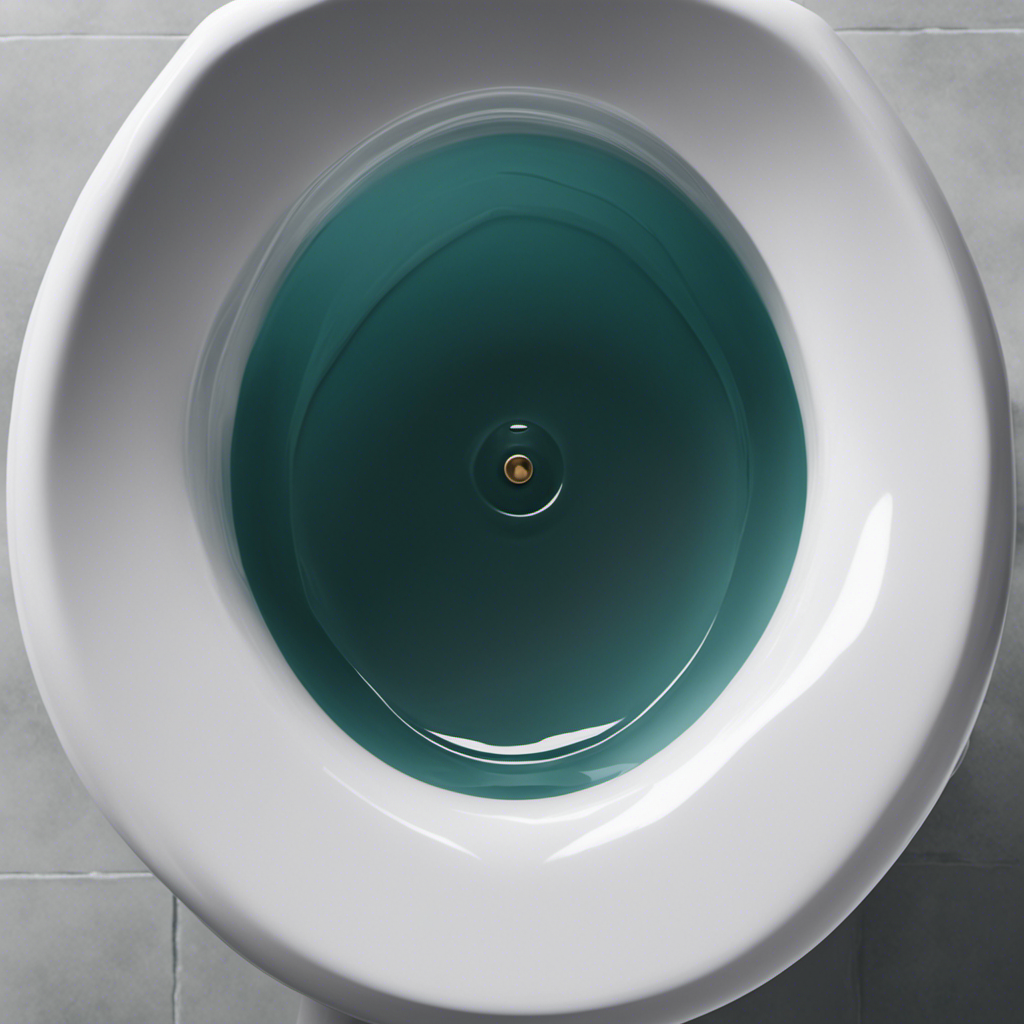How much room do I really need for a toilet?
It’s a question that often comes up when planning a bathroom renovation or design.
In this article, I will provide you with the necessary information to determine the minimum space requirements, ideal dimensions, and clearances for a toilet installation.
We will also explore considerations for toilet placement and accessibility guidelines.
So, if you’re looking to optimize your bathroom space, keep reading for all the precise details you need to know.
Key Takeaways
- At least 30 inches of clear floor space in front of the toilet is needed for ease of use and accessibility.
- The toilet should be positioned to allow for easy access and maneuverability without obstructions.
- The standard width of a toilet is usually around 14 to 16 inches.
- Adequate clearance around the toilet ensures comfortable usage and ease of movement.
Minimum Space Requirements for a Toilet
To meet the minimum space requirements for a toilet, you’ll need at least 30 inches of clear floor space in front of the fixture. This is important to ensure ease of use and accessibility.
When considering toilet size, it’s essential to take into account the overall bathroom layout. The placement of other fixtures, such as the sink, shower, or bathtub, should be carefully considered to allow for comfortable movement and proper functionality.
The toilet should be positioned in a way that allows for easy access and maneuverability, without causing any obstructions or cramped spaces. By designing the bathroom layout with these factors in mind, you can create a functional and efficient space that meets the minimum space requirements for a toilet.
Now, let’s move on to discuss the ideal dimensions for a toilet installation.
Ideal Dimensions for a Toilet Installation
The ideal dimensions for installing a toilet include ensuring there is enough space for comfortable use. When considering the size of a toilet, it is important to take into account both the width and length.
The standard width of a toilet is usually around 14 to 16 inches, while the length can range from 27 to 30 inches. These dimensions provide enough space for the user to sit comfortably without feeling cramped.
Additionally, toilet placement is crucial for proper installation. The toilet should be positioned in a way that allows for easy access and maneuverability. It should be placed at a distance of at least 15 inches from any adjacent walls or fixtures to ensure adequate space for movement.
Clearances and Considerations for Toilet Placement
When considering a toilet installation, it’s important to ensure there is enough space for easy access and maneuverability. To avoid common toilet placement mistakes and comply with toilet clearance regulations, here are four key considerations:
- Comfort: Adequate clearance around the toilet ensures comfortable usage and ease of movement.
- Accessibility: Sufficient space is essential for individuals with disabilities or mobility challenges to safely use the toilet.
- Cleaning: Proper clearance allows for efficient cleaning of the toilet and surrounding areas, promoting good hygiene.
- Safety: Ample space prevents accidental injuries and allows for emergency access if needed.
By adhering to these guidelines, you can avoid common toilet placement mistakes and ensure a functional and compliant toilet installation.
Now, let’s delve into determining the right distance between a toilet and other fixtures.
Determining the Right Distance Between a Toilet and Other Fixtures
Make sure there is enough space between the toilet and other fixtures to allow for easy access and maneuverability.
Determining the right distance between a toilet and other fixtures is crucial for a functional and comfortable bathroom layout. When considering toilet placement, it is essential to account for the required clearances and ensure adequate space for the user.
The recommended distance between the toilet and nearby fixtures, such as the sink or bathtub, is typically around 15 to 18 inches. This distance allows for comfortable movement and prevents any obstructions or potential accidents.
Additionally, the toilet should be positioned with enough space in front to allow for proper legroom and ease of use.
Accessibility Guidelines for Toilet Spaces
Determining the right distance between a toilet and other fixtures is crucial to ensure a functional and comfortable bathroom layout. When it comes to toilet accessibility, there are specific space requirements that need to be considered. Here are the key guidelines to keep in mind:
-
Clearance Space: Provide a minimum of 30 inches of clear space in front of the toilet for easy maneuverability, especially for individuals with mobility issues.
-
Grab Bars: Install grab bars on the side walls near the toilet to assist with stability and support. These bars should be securely mounted and able to withstand a person’s weight.
-
Toilet Height: Consider installing a comfort-height toilet, which is taller than standard toilets. This ensures ease of use for individuals with limited mobility or disabilities.
-
Door Swing: Ensure that the bathroom door swings outward or is wide enough to allow for proper wheelchair accessibility.
Frequently Asked Questions
How Can I Maximize the Available Space for a Toilet in a Small Bathroom?
To maximize space in a small bathroom, consider using a corner toilet or a wall-mounted toilet. These options take up less floor space and can create a more open and spacious feel. Additionally, utilizing built-in storage and choosing compact fixtures can further optimize the available space.
Are There Any Specific Regulations Regarding the Height of a Toilet Seat?
Toilet seat height regulations and standards vary, but typically range from 14 to 17 inches. Factors such as accessibility and user comfort should be considered when determining the appropriate height for a toilet seat.
What Are the Recommended Clearances Around a Toilet for Ease of Use and Cleaning?
For ease of use and cleaning, it is recommended to have sufficient clearance dimensions around a toilet. This ensures comfort, accessibility, and ease of cleaning. Following these recommendations will help maintain a hygienic environment.
Can a Toilet Be Installed in a Location Without Direct Access to Plumbing Lines?
No, a toilet cannot be installed without direct access to plumbing lines. However, there are portable toilet alternatives available that can be used in situations where plumbing access is not possible.
Are There Any Guidelines for Installing a Toilet in a Commercial or Public Restroom?
In determining the guidelines for installing a toilet in a commercial or public restroom, it is crucial to consider factors such as toilet seat design and toilet partition materials for optimal functionality and user comfort.
Conclusion
In conclusion, when it comes to determining the space needed for a toilet installation, there are certain minimum requirements that must be met.
Additionally, it is important to consider clearances and distances between the toilet and other fixtures for optimal functionality.
Following accessibility guidelines ensures that toilet spaces are inclusive for all individuals.
By adhering to these guidelines and considering the ideal dimensions, you can create a functional and efficient toilet space that meets all necessary requirements.










