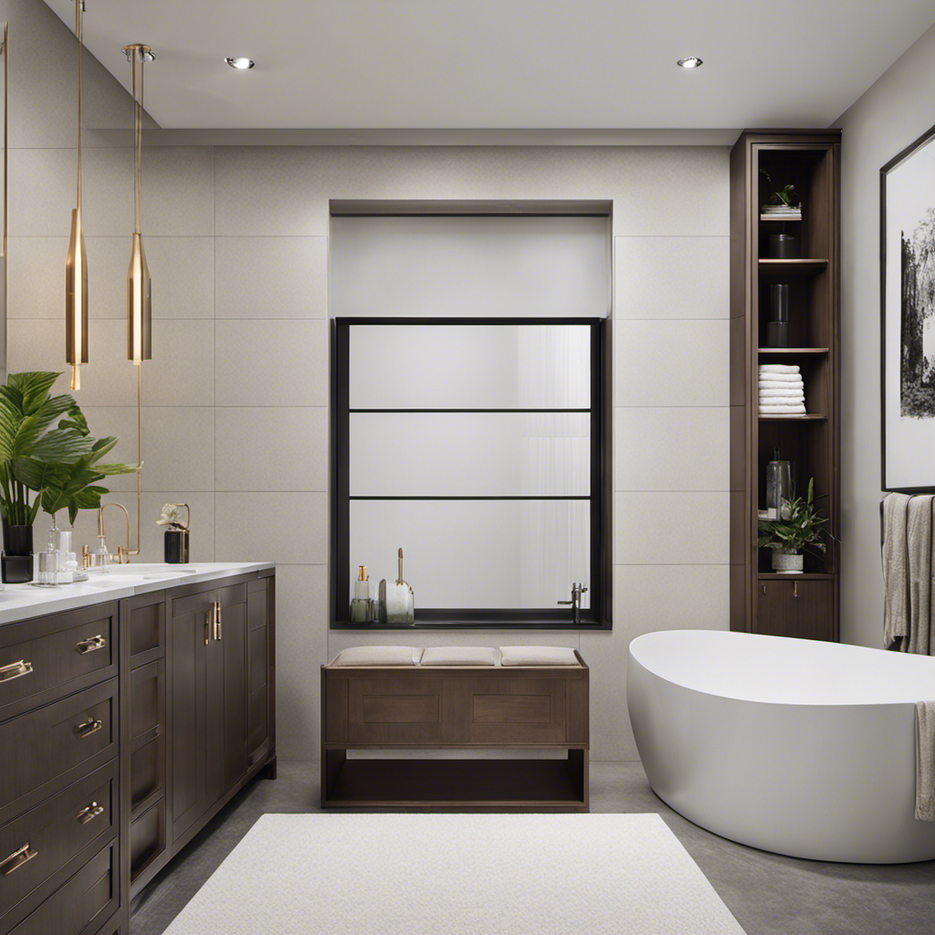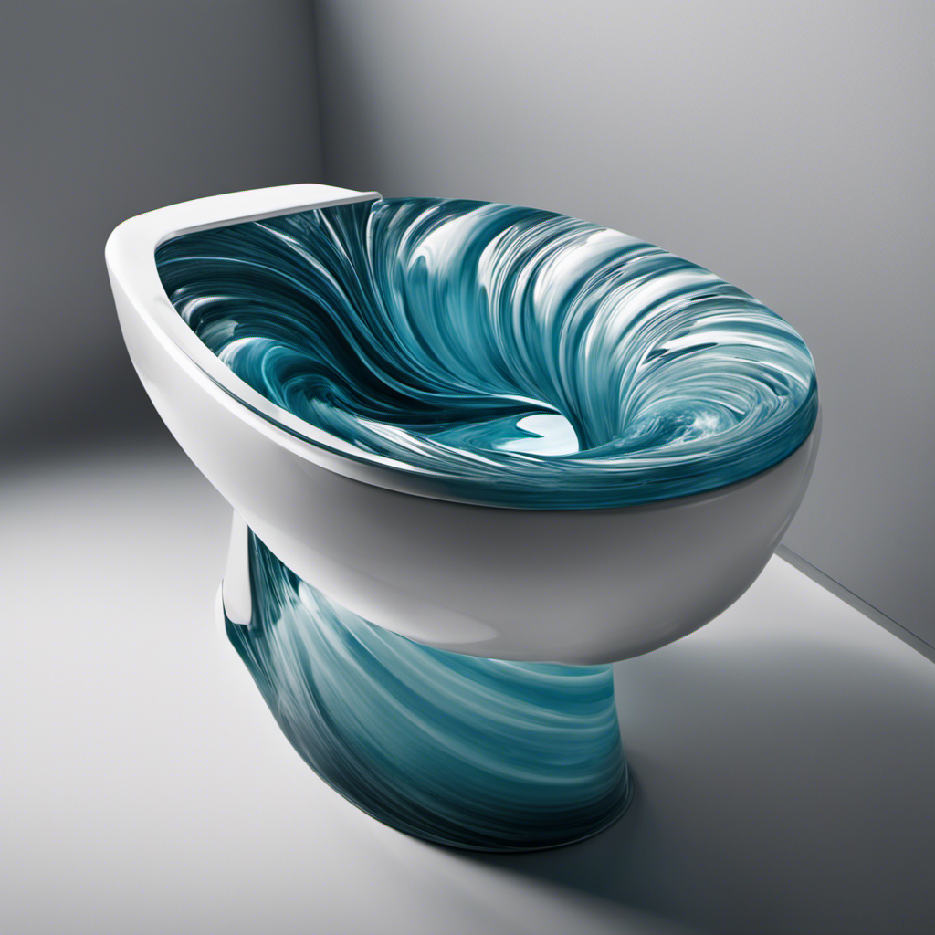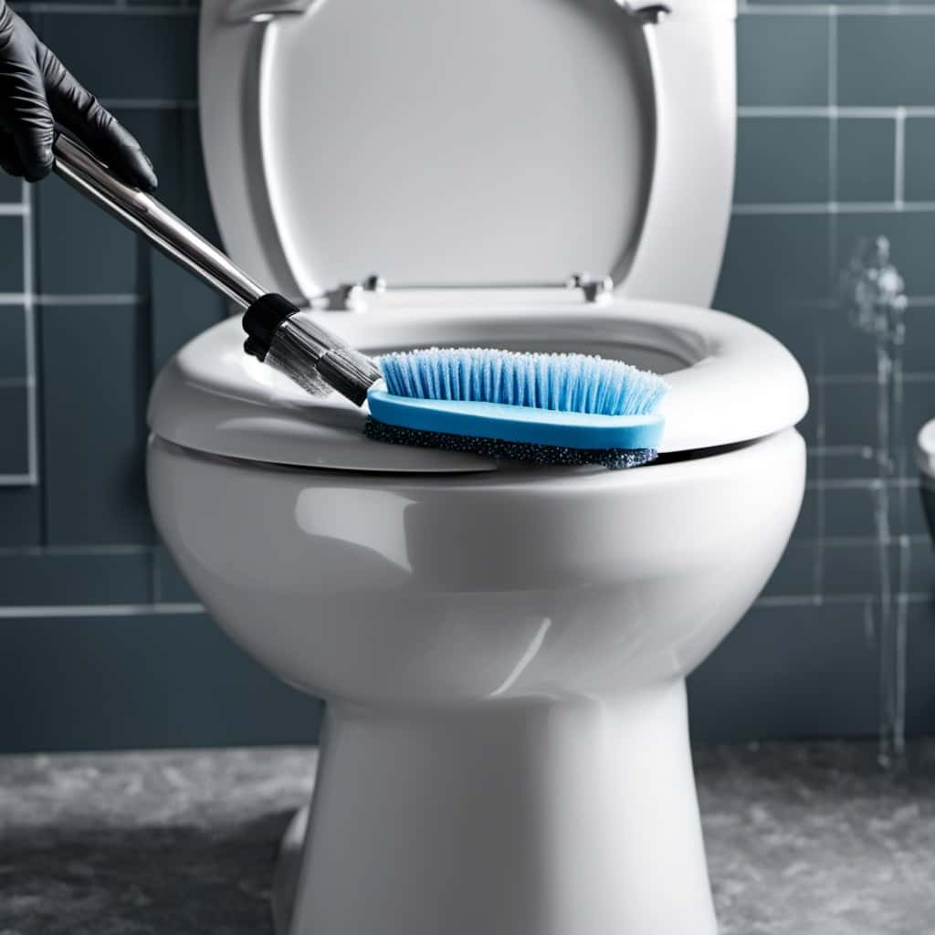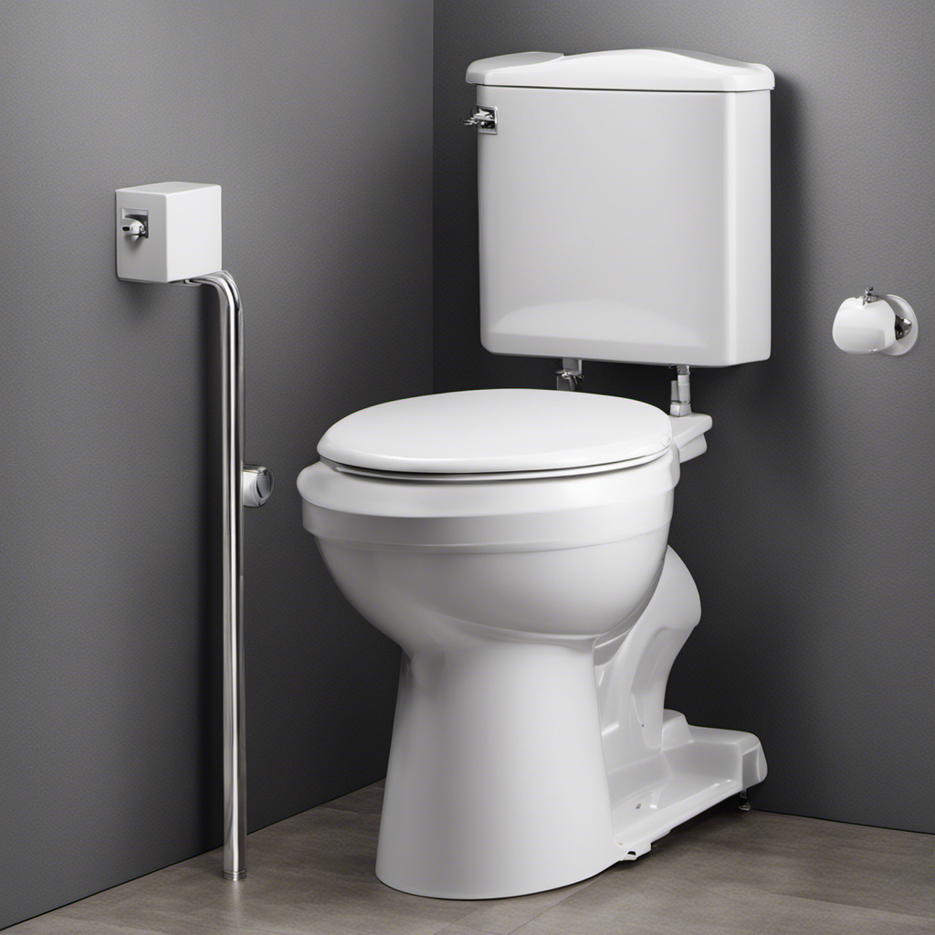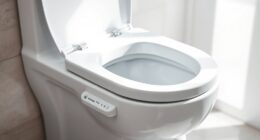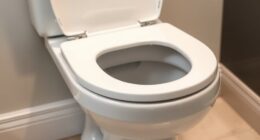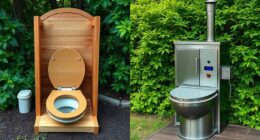Picture yourself in your bathroom, trying to navigate around a cramped space as you brush your teeth or wash your face. It’s not an ideal situation, is it?
That’s why it’s crucial to determine the perfect distance between your toilet and vanity. In this article, we’ll guide you through the factors to consider, minimum clearance requirements, and optimal spacing recommendations.
By following these guidelines, you can avoid common mistakes and create a bathroom oasis that is both functional and aesthetically pleasing.
Key Takeaways
- The minimum clearance between the toilet and adjacent fixtures or walls should be at least 18 inches.
- Design the bathroom layout to provide ample space for wheelchair users to maneuver and access the toilet.
- Consider the size and layout of the bathroom and other fixtures to avoid cramped or poorly laid out spaces.
- Optimize spacing to promote independence, inclusivity, and visual appeal while meeting minimum clearance requirements.
Determining the Ideal Distance
Determining the ideal distance between the toilet and vanity can be tricky. When it comes to practical considerations, you need to ensure that there is enough space for you to comfortably use both fixtures. Nobody wants to feel cramped in the bathroom, especially when nature calls.
Design and aesthetics also play a role in finding the right distance. You want the toilet and vanity to be visually balanced and harmonious in the overall bathroom layout. Consider the size of your bathroom and the layout of other fixtures when determining the ideal distance.
Don’t forget to take into account factors such as ease of cleaning and accessibility. By finding the perfect balance between practicality, design, and aesthetics, you can create a bathroom that is both functional and visually pleasing.
Now, let’s explore some other factors to consider when deciding on the distance between the toilet and vanity.
Factors to Consider
When planning your bathroom layout, it’s important to consider a variety of factors. Here are three key aspects to keep in mind when designing your bathroom for optimal accessibility and choosing the right materials:
-
Designing for accessibility: Ensure that your bathroom is easily accessible for individuals with mobility challenges. This includes providing ample space between the toilet and vanity to accommodate wheelchair users or those who require assistance. The recommended distance is at least 60 inches, allowing enough room for maneuverability.
-
Choosing the right materials: Selecting materials that are durable, water-resistant, and easy to clean is crucial for a functional and long-lasting bathroom. Opt for materials like porcelain or ceramic for the toilet and vanity, as they are both aesthetically pleasing and practical. Additionally, consider non-slip flooring options to enhance safety and prevent accidents.
-
Utilizing space efficiently: Maximize the available space in your bathroom by incorporating storage solutions and optimizing the layout. Utilize wall-mounted cabinets or shelves to keep toiletries and supplies organized, freeing up valuable counter space. Additionally, consider utilizing corner vanities or compact fixtures to make the most of smaller bathrooms.
Minimum Clearance Requirements
To ensure accessibility in your bathroom, it’s important to have ample clearance for wheelchair users or those who require assistance. When designing a functional bathroom layout and maximizing small bathroom space, it is crucial to consider the minimum clearance requirements between the toilet and vanity.
The minimum recommended clearance in front of the toilet is 30 inches. This allows for maneuverability and ease of access for wheelchair users or individuals who require assistance. Additionally, it is important to have at least 15 inches of clearance on each side of the toilet. This ensures that individuals have enough space to comfortably reach the toilet paper dispenser or grab bars if needed.
Optimal Spacing Recommendations
You should aim for a minimum of 18 inches of space between the toilet and any adjacent fixtures or walls to ensure comfortable and accessible bathroom use. Adequate spacing in a bathroom is crucial for both functionality and aesthetics.
Here are three reasons why proper spacing is important in bathroom design:
-
Accessibility: Sufficient space around the toilet allows for easy maneuverability, especially for individuals with mobility challenges or disabilities. It ensures that a wheelchair or mobility aid can be comfortably used in the bathroom, promoting independence and inclusivity.
-
Hygiene and Maintenance: Ample space between the toilet and other fixtures makes cleaning and maintenance tasks much easier. It prevents any potential issues of trapped dirt or bacteria, reducing the risk of unhygienic conditions.
-
Visual Appeal: Optimal spacing creates a visually balanced and aesthetically pleasing bathroom. It allows each fixture to have its own designated area, enhancing the overall design and functionality of the space.
Common Mistakes to Avoid
One common mistake to avoid when designing the layout of your bathroom is not considering the dimensions of the fixtures. It’s crucial to take into account the space required for each fixture, especially the toilet and vanity. Many people overlook this aspect and end up with cramped or poorly laid out bathrooms.
When it comes to the spacing between the toilet and vanity, there are a few design considerations to keep in mind. First, there should be enough space for comfortable movement and access to both fixtures. A minimum distance of 15 inches is recommended to ensure ease of use. Additionally, consider the clearance required for the toilet tank and any drawers or cabinets on the vanity.
Conclusion
Congratulations on completing your journey to discover the perfect space between your toilet and vanity! Armed with newfound knowledge, you can confidently navigate the intricacies of bathroom design.
Remember, the ideal distance is like a delicate dance between functionality and aesthetics. By considering factors such as comfort, accessibility, and personal preference, you can create a harmonious balance in your bathroom oasis.
Avoid the pitfalls of common mistakes, and embrace the wisdom of optimal spacing recommendations.
Now, go forth and create a bathroom that is both inviting and practical, like a symphony of design.
