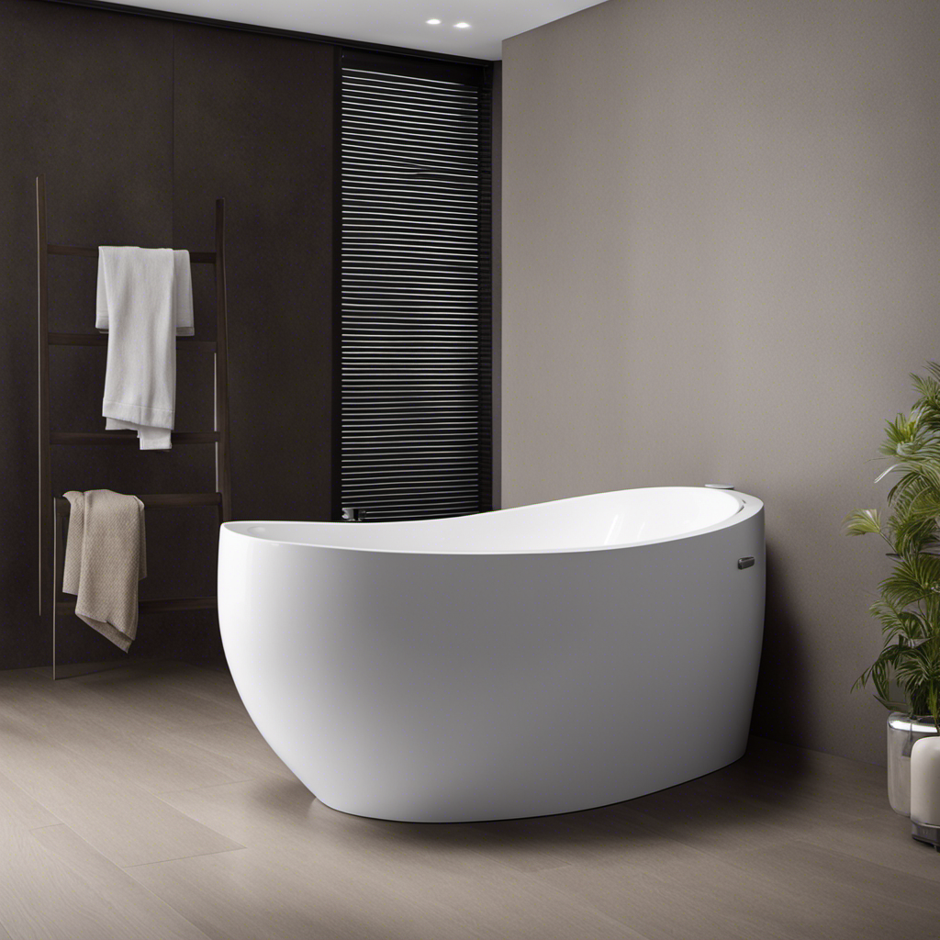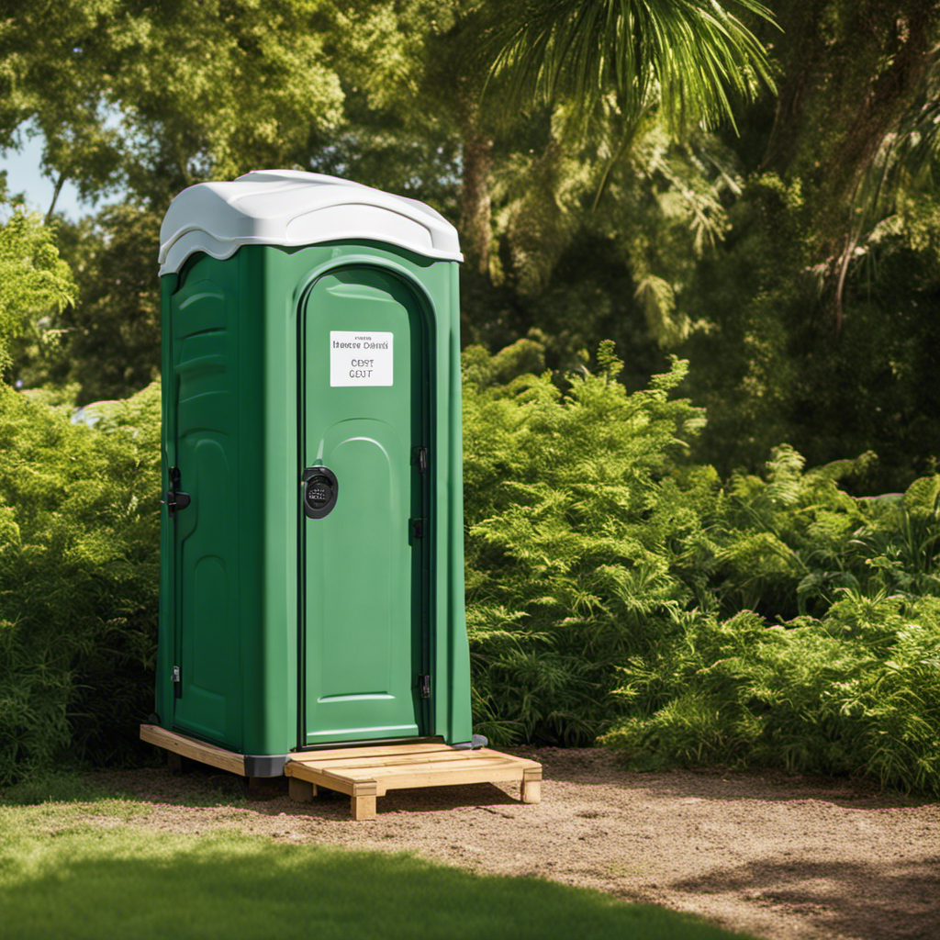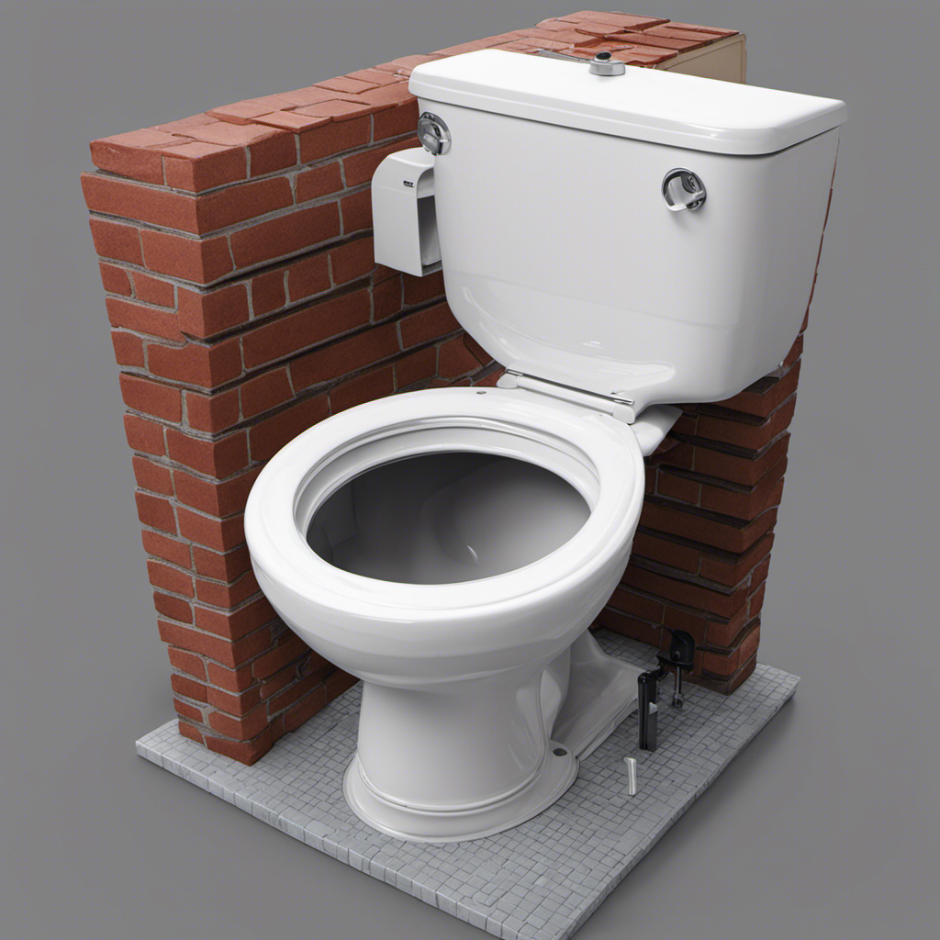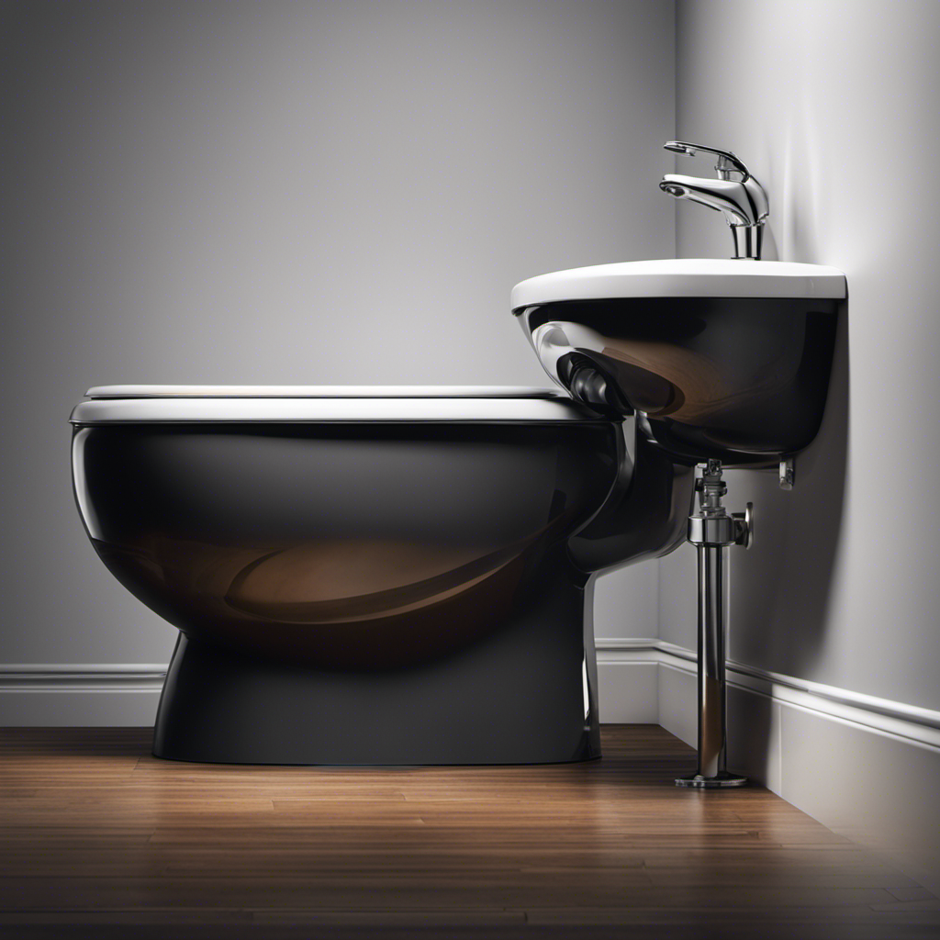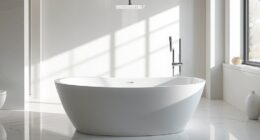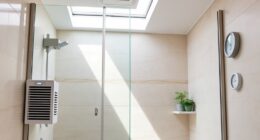Imagine stepping into a bathroom, eager to answer nature’s call, only to find yourself cramped and uncomfortable in a tiny space.
As a plumbing expert, I understand the importance of proper room allocation for a toilet. In this article, I will provide you with detailed information on the minimum space requirements, clearance zones, and toilet dimensions.
I will also explore accessibility guidelines and share tips for optimizing space in small bathrooms.
Get ready to create a comfortable and functional oasis in your bathroom.
Key Takeaways
- Toilet dimensions and layout options should be considered, including standard, elongated, and compact models.
- Minimum space requirements for toilets include a width of 30 inches and a depth of 48 inches for standard toilets, with additional depth for elongated models.
- Clearances should be provided in front and on each side of the toilet for accessibility and maintenance, with at least 15 inches on each side and 21 inches in front.
- Accessibility and universal design guidelines should be followed, including meeting accessibility standards, providing clearances for wheelchair users, installing grab bars and assistive devices, and ensuring proper distance from walls for wheelchair transfer.
Determining the Minimum Space Requirements
To determine the minimum space requirements for a toilet, you’ll need to consider factors such as the clearance around the toilet and the necessary dimensions for comfortable use.
As a plumbing expert, I can provide you with the detailed information you need.
Let’s start with the size of the toilet itself. Space-saving toilet designs are available that can help maximize the available space in your bathroom. These compact toilets are designed to fit into smaller areas without sacrificing functionality.
Additionally, it is important to consider the recommended distance from walls to ensure proper clearance for installation and maintenance. Common toilet placement mistakes include placing the toilet too close to other fixtures or walls, which can make it difficult to use and maintain.
Understanding the Clearance Zones
In order to install a toilet properly, it’s important to understand the clearance zones required. These regulations ensure that there is enough space around the toilet for comfortable use and proper functionality. Here are five key points to consider:
-
Size of the toilet: The dimensions of the toilet itself play a crucial role in determining the amount of space needed. Different toilet models may have varying widths, depths, and heights.
-
Distance from walls: It is essential to maintain a certain distance between the toilet and nearby walls. This allows for easy access during installation and ensures proper ventilation.
-
Plumbing connections: The toilet should be positioned in a way that allows for easy connection to the plumbing system. This includes considering the location of the water supply line and the waste pipe.
-
Clearance in front: Sufficient clearance in front of the toilet is necessary for comfortable use and accessibility. This is especially important for individuals with mobility issues.
-
Side clearance: Adequate space on either side of the toilet is required for ease of use and cleaning. This allows for proper maneuverability and maintenance.
Understanding these clearance zone regulations and the importance of proper toilet placement is crucial for a functional and comfortable bathroom. By considering these factors, you can ensure a well-designed and efficient toilet installation.
Exploring Toilet Dimensions and Layout Options
The dimensions and layout options of a toilet play a crucial role in determining the amount of space required for proper installation. As a plumbing expert, I can provide detailed information about the specific requirements for installing a toilet.
When it comes to toilet placement, it is important to consider the size of the toilet and the recommended distance from walls. The size options available for toilets typically include standard, elongated, and compact models. Standard toilets require a minimum space of 30 inches wide and 48 inches deep, while elongated toilets may require a few inches more in depth.
In terms of clearances, it is recommended to have at least 15 inches of space on each side of the toilet and 21 inches in front. Additionally, proper plumbing connections need to be considered to ensure functionality.
Considering Accessibility and Universal Design Guidelines
Considering accessibility and universal design guidelines, it’s important to ensure that the toilet is easily usable for people with disabilities. When designing for individuals with disabilities, there are specific requirements that need to be met to ensure equal access for all users.
Here are some key factors to consider:
-
Dimensions: The size of the toilet should meet the minimum requirements set by accessibility standards.
-
Clearances: Sufficient space should be provided around the toilet to accommodate wheelchair users and allow for easy maneuverability.
-
Specifications: The toilet should be equipped with grab bars and other assistive devices to aid users with disabilities.
-
Distance from walls: There should be enough space between the toilet and nearby walls to allow for transfer from a wheelchair.
-
Plumbing connections: Proper plumbing connections should be installed to ensure efficient and effective operation of the toilet.
Tips for Optimizing Space in Small Bathrooms
When optimizing space in small bathrooms, you can use clever storage solutions to maximize the available area. As a plumbing expert, I understand the importance of proper space planning when it comes to installing a toilet.
It is crucial to consider the necessary dimensions, clearances, and specifications to ensure proper functionality and comfort. The size of the toilet is an important factor, as well as the recommended distance from walls and the required plumbing connections.
Additionally, maximizing natural light can make a small bathroom feel more spacious and inviting. By incorporating creative storage solutions, such as wall-mounted cabinets or built-in shelves, you can keep the bathroom organized and clutter-free.
It is essential to educate homeowners about these factors to avoid the potential consequences of inadequate space allocation.
Frequently Asked Questions
What Are the Common Standard Toilet Dimensions and How Do They Vary?
The common standard toilet dimensions vary, but they generally include the size of the toilet seat and the toilet bowl. It’s important to consider the proper space planning, clearances, and specifications to ensure functionality and comfort.
Are There Any Regulations or Guidelines for the Minimum Space Required Around a Toilet?
Toilet space requirements and placement guidelines are important to ensure proper functionality and comfort. As a plumbing expert, I can provide accurate information on dimensions, clearances, and specifications for installing a toilet.
What Are the Considerations for Installing a Toilet in a Corner or Against a Wall?
When installing a toilet in a corner or against a wall, there are important considerations. Clearances, dimensions, and plumbing connections must be taken into account to ensure proper functionality and comfort.
Are There Any Specific Requirements for Toilet Accessibility in Public Restrooms?
Toilet accessibility in public restrooms is subject to ADA requirements. These regulations outline the necessary dimensions, clearances, and specifications to ensure proper functionality and comfort. Compliance is crucial for creating an inclusive and accessible restroom environment.
Can You Provide Tips for Maximizing Space in a Bathroom With Limited Square Footage?
To maximize space in a small bathroom, I recommend getting creative with storage solutions. Utilize wall-mounted shelves, over-the-toilet storage, and compact organizers. By thinking outside the box, you can make the most of limited square footage.
Conclusion
In conclusion, it’s crucial to consider the specific requirements for installing a toilet. This ensures functionality and comfort in your bathroom. As a plumbing expert or bathroom design specialist, I would provide accurate and precise information about the necessary dimensions, clearances, and specifications.
By optimizing space and following proper space planning guidelines, you can create a bathroom that meets your needs and provides a pleasant and comfortable experience. Remember, a well-designed bathroom is like a symbol of relaxation and tranquility. So, take the time to plan it properly.
