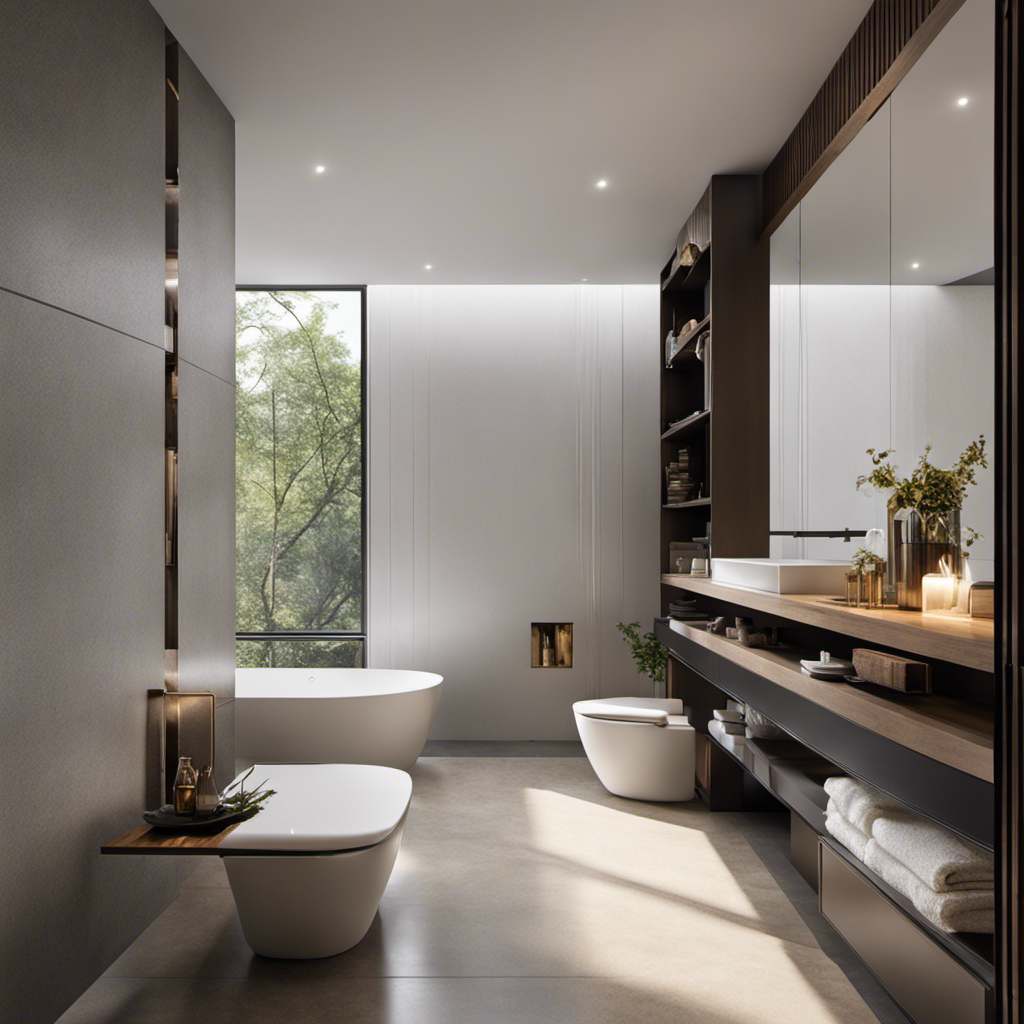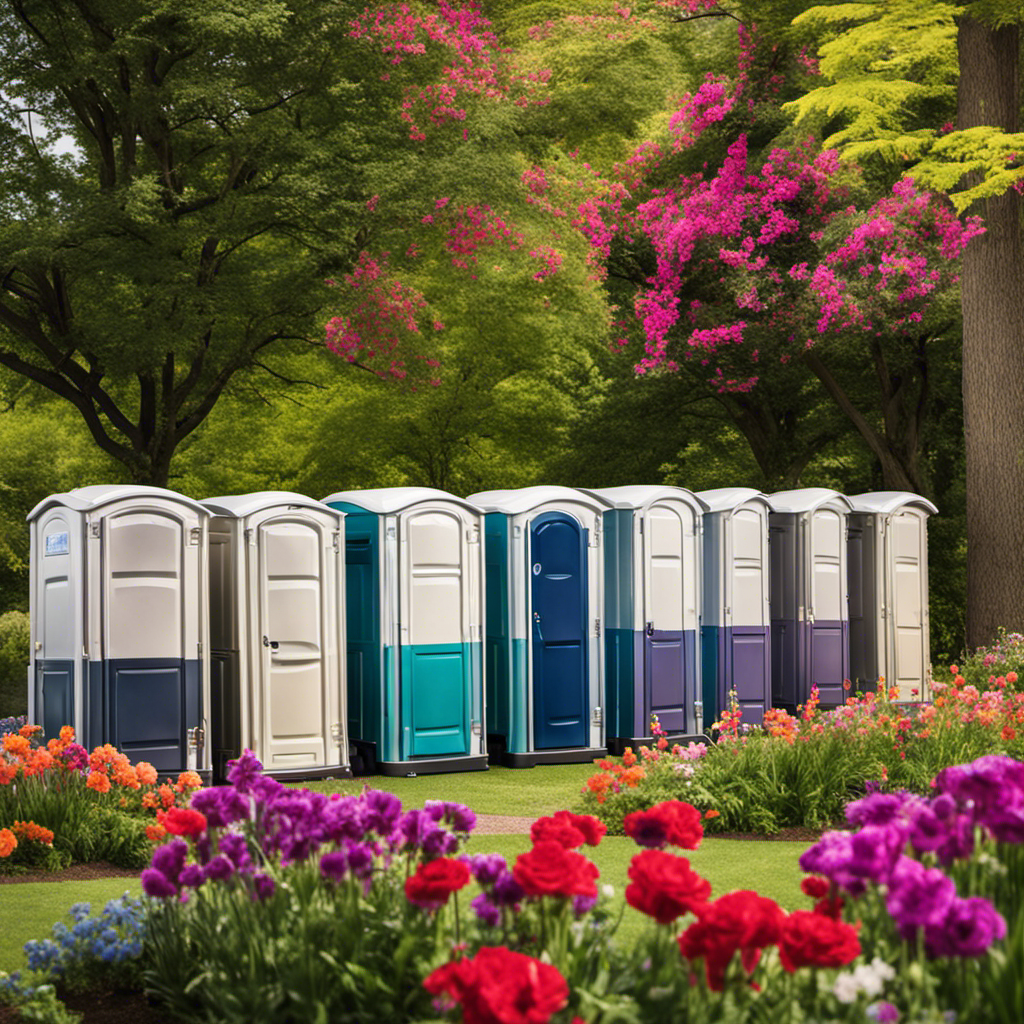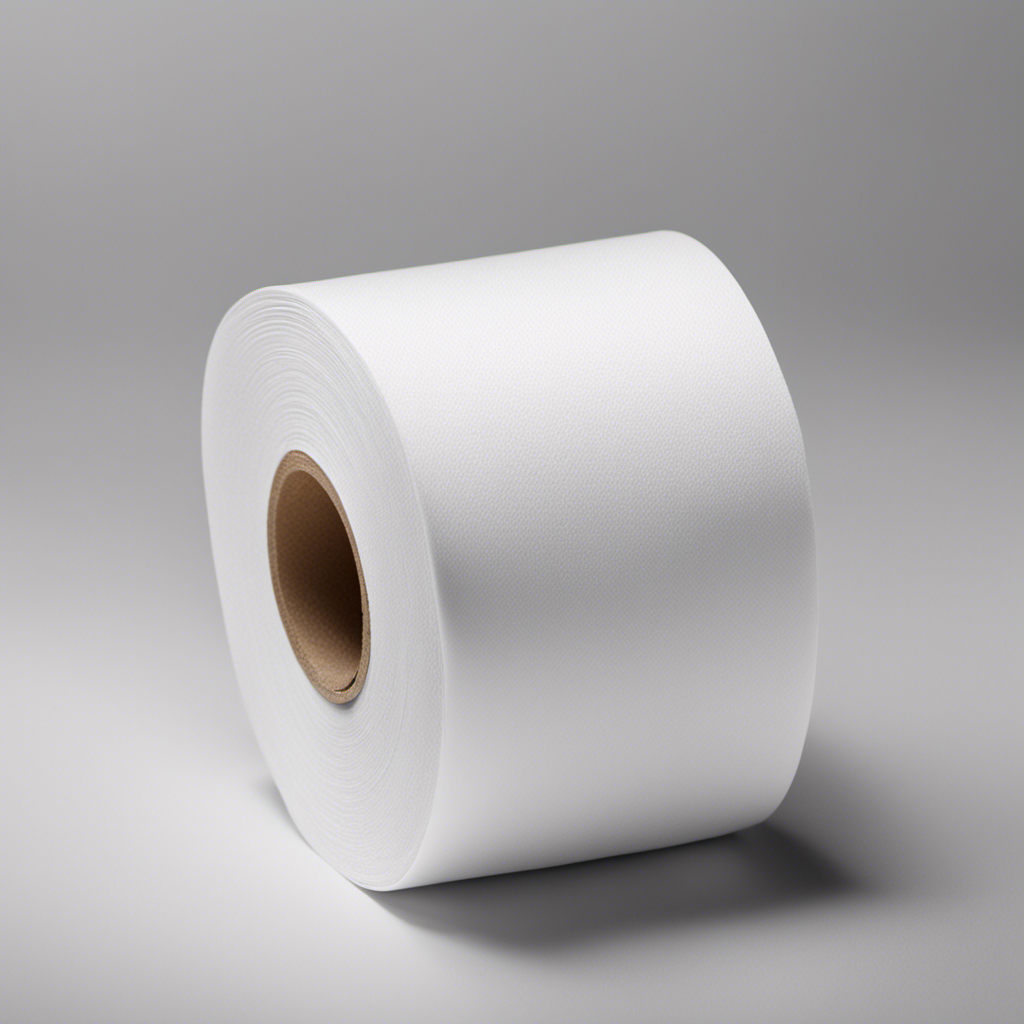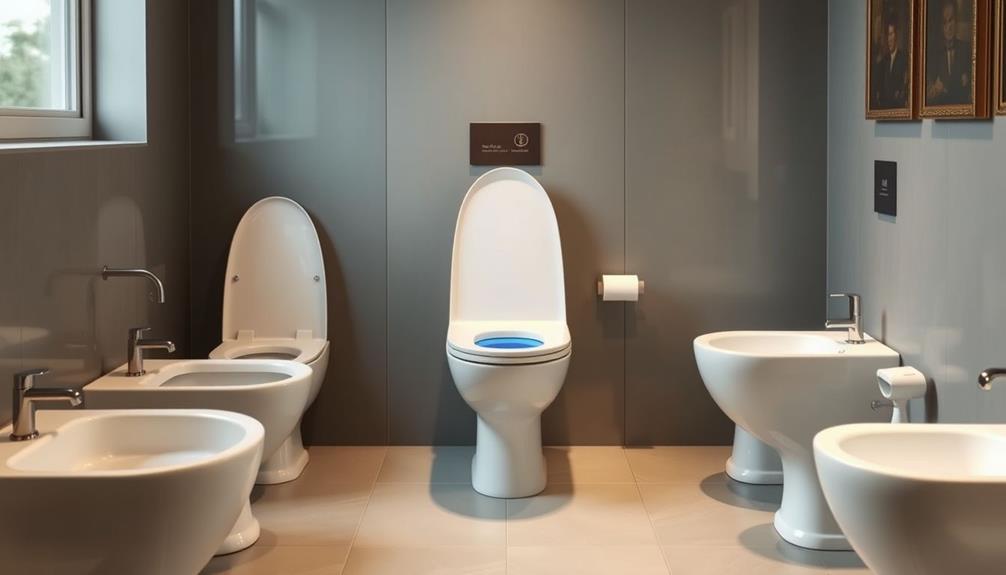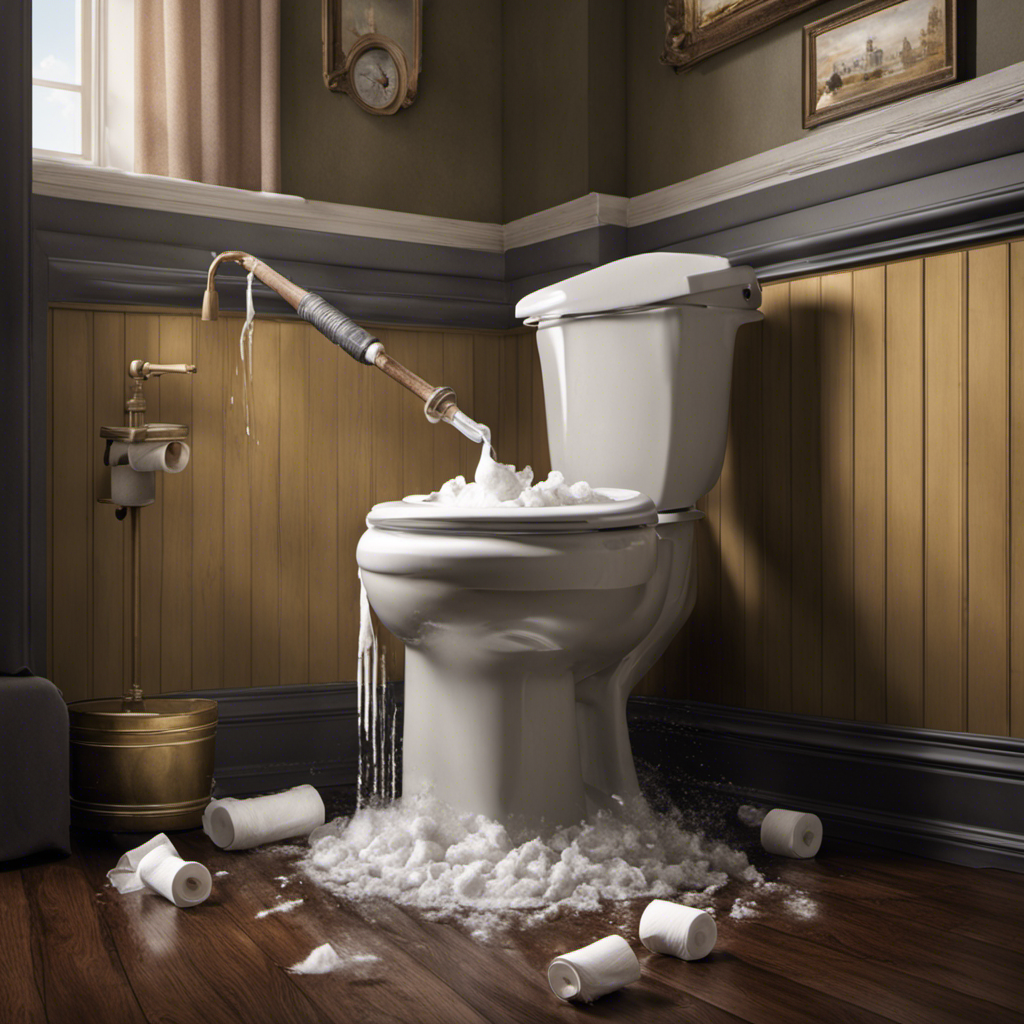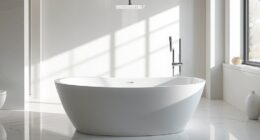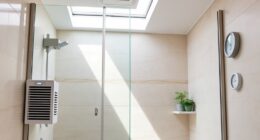Are you wondering how much space your toilet really needs? Well, let’s get straight to the point.
When it comes to toilets, size matters. In this article, we’ll break down the minimum required dimensions, clearances for comfort, and accessibility guidelines you need to know.
But that’s not all. We’ll also delve into considerations for small bathrooms, optimal spacing for multiple toilets, the importance of proper ventilation, and how to design for privacy and functionality.
So, buckle up and get ready for a deep dive into the world of toilet space requirements.
Key Takeaways
- The standard dimensions and clearances for a toilet include a width of 14 to 15 inches, a depth of 28 to 30 inches, and a height of 15 inches above the finished floor level. Additional clearance space may be required by building codes, with a minimum recommended clearance of 21 inches in front of the toilet and 15 inches on each side.
- Accessibility guidelines suggest a toilet seat height of 17-19 inches for easier sitting and standing, as well as the installation of grab bars near the toilet to assist individuals with mobility challenges.
- In small bathrooms, maximizing vertical space with wall-mounted shelves or cabinets, opting for space-saving fixtures like compact toilets and wall-hung sinks, and utilizing creative storage solutions can help create a functional and efficient bathroom despite limited square footage.
- When placing multiple toilets, efficient placement should consider factors such as traffic flow, accessibility, and space-saving configurations. It is also important to ensure adequate clearance space for easy access and maneuverability, and to choose toilet seats made of durable, non-porous materials. Proper ventilation is also crucial to prevent mold and mildew growth, control humidity levels, eliminate excess moisture, improve indoor air quality, and reduce respiratory problems.
Minimum Required Dimensions
The minimum required dimensions for a toilet depend on the specific building codes in your area. When it comes to toilet design, there are certain plumbing requirements that need to be met.
The standard width for a toilet is usually around 14 to 15 inches, while the depth can range from 28 to 30 inches. The height of the toilet bowl should be about 15 inches above the finished floor level. It is important to keep in mind that these dimensions may vary slightly depending on the manufacturer and the specific model of the toilet.
Additionally, building codes may require additional clearance space around the toilet, such as a minimum of 15 inches from the centerline of the toilet to any wall or fixture. Always consult your local building codes to ensure compliance with the minimum required dimensions for a toilet in your area.
Clearances for Comfort
For maximum comfort, you’ll want to make sure there’s enough clearance around the toilet. Clearance requirements are an essential aspect of toilet design, ensuring that users can maneuver comfortably and safely. When it comes to ergonomic design, adequate clearance is crucial.
The minimum recommended clearance in front of a toilet is 21 inches, allowing for easy access and movement. Additionally, there should be a minimum of 15 inches of clearance on each side of the toilet. This ensures that users can comfortably sit and stand without any obstructions.
These clearance requirements are based on ergonomic principles and help promote user comfort and accessibility.
Now, let’s move on to the next section, where we will discuss accessibility guidelines for toilets.
Accessibility Guidelines
To ensure easy access and movement, it’s important to have sufficient clearance around the toilet. Accessibility guidelines play a crucial role in designing a toilet that meets the needs of individuals with mobility challenges.
One important aspect to consider is the toilet seat height, which should be set at a comfortable level for users. The standard toilet seat height is around 17-19 inches, but for accessible toilet design, it is recommended to have a seat height of 17-19 inches. This allows for easier sitting and standing for those with limited mobility.
Additionally, grab bars should be installed near the toilet to provide support and stability. These guidelines ensure that individuals with disabilities can use the toilet independently and with ease.
Transitioning into the next section about considerations for small bathrooms, it’s important to note that even in limited spaces, these accessibility guidelines should still be followed.
Considerations for Small Bathrooms
When designing a small bathroom, you’ll want to maximize the available space for optimal functionality. Here are three key considerations to keep in mind for small bathroom storage and maximizing space:
-
Utilize vertical space: Install wall-mounted shelves or cabinets to make use of the often-underused wall area. This allows for storage without taking up valuable floor space. Consider using narrow shelves or cabinets to create storage options in tight corners.
-
Opt for space-saving fixtures: Choose fixtures that are specifically designed for small bathrooms. Look for compact toilets with a smaller footprint and wall-hung sinks that take up less space. These fixtures can help create a more open and spacious feel in a small bathroom.
-
Get creative with storage solutions: Think outside the box when it comes to storage. Consider using over-the-door organizers, hanging baskets, or even floating shelves to store toiletries, towels, and other essentials. Utilizing the back of the bathroom door or the area above the toilet can provide additional storage space.
By implementing these small bathroom storage solutions and maximizing space, you can create a functional and efficient bathroom even in limited square footage.
Now, let’s explore the optimal spacing for multiple toilets.
Optimal Spacing for Multiple Toilets
When considering the arrangement of toilets in a space, there are several key points to keep in mind. Efficient toilet placement is crucial in maximizing the usability and functionality of the area.
Factors such as traffic flow, accessibility, and space-saving configurations should all be considered to ensure optimal spacing for multiple toilets.
Toilet Arrangement Considerations
Toilet arrangement considerations include ensuring there is enough space for comfortable use and accessibility. Here are three important factors to consider:
-
Toilet seat material: The material of the toilet seat can greatly impact comfort and hygiene. Opt for seats made of durable, non-porous materials like plastic or polypropylene. These materials are easy to clean and resistant to stains and odors, ensuring a more pleasant experience.
-
Toilet bowl shape: The shape of the toilet bowl can affect both comfort and functionality. Choose a bowl shape that suits your needs, such as elongated or round. Elongated bowls provide more sitting space and support for your thighs, while round bowls are more space-efficient. Consider your personal preferences and the available space when selecting the shape.
-
Clearance space: It is crucial to ensure adequate clearance space around the toilet for easy access and maneuverability. The minimum recommended clearance is 30 inches in front of the toilet and at least 15 inches on each side. This allows for comfortable sitting, standing, and using mobility aids if necessary.
Efficient Toilet Placement
Efficient toilet placement is important for optimizing the functionality and accessibility of the bathroom. When designing for user experience, it is crucial to consider the placement of the toilet in relation to other fixtures and elements in the bathroom. One key factor to consider is ensuring adequate lighting in the toilet area. Insufficient lighting can make it difficult for users to see properly and may lead to accidents. By strategically placing the toilet in a well-lit area, you can enhance the user experience and promote safety. To help you visualize the importance of efficient toilet placement, consider the following table:
| Toilet Placement | Benefits |
|---|---|
| Near the entrance | Easy access for users |
| Away from the shower | Prevents water splashing on the toilet |
| Next to a sink | Convenient for handwashing |
Space-Saving Toilet Configurations
When it comes to toilet design, compact toilets are a popular choice for those who are looking to save space in their bathroom. These space-saving toilet configurations are designed to fit into tight spaces without compromising on functionality.
Here are three types of compact toilets that you may consider:
-
Corner toilets: These toilets are specifically designed to fit into the corner of a bathroom, making efficient use of space. They have a triangular tank that fits snugly into the corner, with a bowl that extends outwards at a diagonal angle.
-
Wall-mounted toilets: These toilets are fixed directly onto the bathroom wall, eliminating the need for a bulky tank. The tank is concealed within the wall, creating a clean and minimalist look.
-
One-piece toilets: Unlike traditional two-piece toilets, one-piece toilets have a seamless design, with the tank and bowl integrated into a single unit. This compact design saves space and also makes cleaning easier.
Importance of Proper Ventilation
If you want to prevent mold and unpleasant odors, make sure you have a properly ventilated bathroom. Proper ventilation is essential for maintaining a healthy bathroom environment. It helps to control moisture levels, which is crucial for preventing the growth of mold and mildew. In addition, good ventilation can also remove unpleasant odors, creating a more pleasant and comfortable space for you and your family.
To understand the importance of proper ventilation, let’s take a look at the table below:
| Health Benefits | Moisture Control |
|---|---|
| Reduces respiratory | Controls humidity |
| problems | levels |
| Prevents mold growth | Prevents condensation |
| Improves indoor air | Eliminates excess |
| quality | moisture |
As you can see, proper ventilation provides numerous health benefits and helps to control moisture levels in your bathroom. It is recommended to install an exhaust fan or a window to ensure adequate ventilation and maintain a healthy bathroom environment.
Designing for Privacy and Functionality
To create a bathroom that is both private and functional, consider incorporating features like frosted glass or window treatments for added privacy. Here are three design considerations to ensure privacy and functionality in your bathroom:
-
Install frosted glass shower doors: These doors provide privacy by obscuring the view while still allowing light to filter through. They are a popular choice for modern bathrooms, as they create a sleek and stylish look.
-
Use window treatments: Consider installing blinds or curtains on windows to control the amount of natural light and visibility. This allows you to adjust the level of privacy as needed while maintaining a functional and aesthetically pleasing design.
-
Separate toilet area: If space allows, create a separate area for the toilet. This can be achieved by using partition walls or screens. By creating a dedicated space for the toilet, you can ensure privacy and prevent any disruptions to the functionality of the rest of the bathroom.
Conclusion
To conclude, it’s crucial to carefully consider the dimensions and clearances required for a toilet. This ensures comfort, accessibility, and functionality. Remember the old saying, ‘Measure twice, cut once.’ By adhering to the minimum required dimensions and providing adequate clearances for ease of use, you can create a space that is both practical and comfortable.
Following accessibility guidelines is also important. This ensures that people with disabilities can use the toilet comfortably. Additionally, proper ventilation is crucial for maintaining good air quality in the bathroom.
Thoughtful design can enhance the overall experience. Pay attention to the layout and placement of fixtures to create a functional and aesthetically pleasing space. So, when it comes to designing a bathroom, remember that attention to detail is key.
